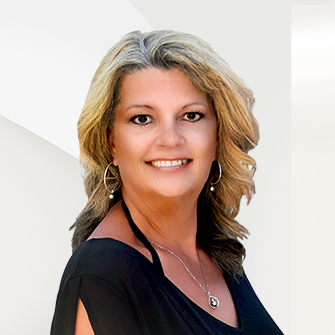
Listing Highlights
Subtype
Manufactured On LandPrice Per Sq Ft
$319.87View
Trees/Woods, Forest, NeighborhoodYear Built
1992Architectural Style
Ranch, OtherGarage Spaces
2Living Area (Sq Ft)
1,560 sq.ftTax Annual Amount
$2,147.88Lot Size (Acres)
0.49Heating
Electric, Forced Air, Pellet StoveCooling
NoneCounty
DeschutesSubdivision
Deschutes RiverWoods
Property Details
- Interior Features
- Bedrooms: 3
- Total Bathrooms: 2
- Full Bathrooms: 2
- Basement Description: None
- Double Vanity
- Laminate Counters
- Open Floorplan
- Pantry
- Walk-In Closet(s)
- Flooring: Carpet, Laminate, Vinyl
- Window Features: Double Pane Windows
- Security Features: Carbon Monoxide Detector(s), Smoke Detector(s)
- Dishwasher
- Range
- Range Hood
- Water Heater
- Heating: Electric, Forced Air, Pellet Stove
- Cooling: None
Bedrooms
Bathrooms
Other Rooms
Interior Features
Appliances
Heating & Cooling
- UtilitiesWater SourcePublicSewerSeptic Tank
- Exterior FeaturesLot FeaturesCorner Lot, Garden, Native Plants, WoodedPatio And Porch FeaturesDeckFencingFenced
- ConstructionProperty TypeResidentialFlooringCarpet, Laminate, VinylYear Built1992Property SubtypeManufactured On LandFoundation DetailsConcrete PerimeterArchitectural StyleRanch, OtherRoofCompositionBuilding Area Total1560
- ParkingGarageYesGarage Spaces2Parking FeaturesDetached, Driveway, RV Access/Parking
Location
- OR
- Bend
- 97702
- Deschutes
- 19494 Baker Road
Payment Calculator
Enter your payment information to receive an estimated monthly payment
Home Price
Down Payment
Mortgage Loan
Year Fixed
Your Monthly Payment
$2,912.03
This payment calculator provided by Engel & Völkers and is intended for educational and planning purposes only. * Assumes 3.5% APR, 20% down payment, and conventional 30-year fixed rate first mortgage. Rates cited are for instructional purposes only; current rates are subject to change at any time without notice. You should not make any decisions based simply on the information provided. Additional required amounts such as taxes, insurance, homeowner association dues, assessments, mortgage insurance premiums, flood insurance or other such required payments should also be considered. Contact your mortgage company for current rates and additional information.
Updated: April 11, 2025 12:40 AM













