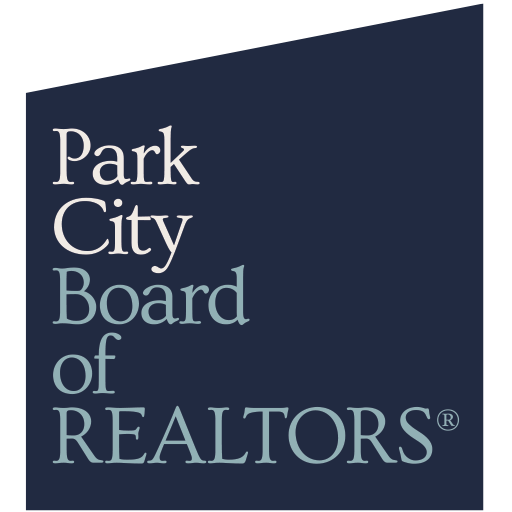

Listing Highlights
Subtype
CondominiumPrice Per Sq Ft
$192.82Association
YesYear Built
2007Living Area (Sq Ft)
1,810 sq.ftStories
4Tax Annual Amount
$5,749.76Heating
Central, Electric, Separate MetersCooling
Central Air, Ceiling Fan(s), Electric, Separate MetersCounty
St. JohnsSubdivision
Riverwood By Del Webb
Property Details
- Interior Features
- Bedrooms: 2
- Total Bathrooms: 2
- Full Bathrooms: 2
- Breakfast Bar
- Ceiling Fan(s)
- Eat-in Kitchen
- Elevator
- Entrance Foyer
- Open Floorplan
- Pantry
- Walk-In Closet(s)
- Flooring: Carpet, Tile
- Laundry Features: In Unit
- Security Features: 24 Hour Security, Fire Alarm, Fire Sprinkler System, Gated with Guard, Security System Owned, Smoke Detector(s)
- Spa Features: Community
- Dishwasher
- Disposal
- Dryer
- Electric Cooktop
- Electric Range
- Electric Water Heater
- Microwave
- Refrigerator
- Washer
- Heating: Central, Electric, Separate Meters
- Cooling: Central Air, Ceiling Fan(s), Electric, Separate Meters
Bedrooms
Bathrooms
Interior Features
Appliances
Heating & Cooling
- UtilitiesUtilitiesCable Available, Cable Connected, Electricity Connected, Sewer Connected, Water ConnectedWater SourcePublicSewerPublic Sewer
- ConstructionProperty TypeResidentialConstruction MaterialsBlockFlooringCarpet, TileYear Built2007Property SubtypeCondominiumNew ConstructionNo
- ParkingParking FeaturesCarport, Detached Carport, Parking Lot, Unassigned
Location
- FL
- Ponte Vedra
- 32081
- St. Johns
- 192 ORCHARD PASS Avenue #524
Payment Calculator
Enter your payment information to receive an estimated monthly payment
Home Price
Down Payment
Mortgage Loan
Year Fixed
Your Monthly Payment
$2,036.67
This payment calculator provided by Engel & Völkers and is intended for educational and planning purposes only. * Assumes 3.5% APR, 20% down payment, and conventional 30-year fixed rate first mortgage. Rates cited are for instructional purposes only; current rates are subject to change at any time without notice. You should not make any decisions based simply on the information provided. Additional required amounts such as taxes, insurance, homeowner association dues, assessments, mortgage insurance premiums, flood insurance or other such required payments should also be considered. Contact your mortgage company for current rates and additional information.
IDX information is provided exclusively for personal, non-commercial use, and may not be used for any purpose other than to identify prospective properties consumers may be interested in purchasing. Data is deemed reliable but is not guaranteed accurate by NEFMLS.
Updated: April 12, 2025 7:20 AM
















