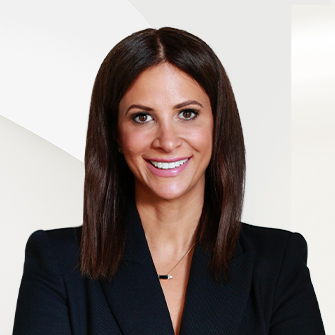Brossard, Québec

Listing Highlights
Price Per Sq Ft
$741.85Year Built
1965Living Area (Sq Ft)
1,104 sq.ftLot Size Acres
0.14Heating
Air circulation, Electricity, Natural gas
Property Details
- Interior Features
Bedrooms
- Bedrooms: 6
Other Rooms
- Total Rooms: 6
Heating & Cooling
- Heating: Air circulation, Electricity, Natural gas
- Addendum
- Welcome to this beautifully renovated bungalow located in the desirable community of Brossard. This open-concept home offers a seamless flow between the living room and kitchen, perfect for modern living and entertaining. The kitchen is a chef's dream, featuring a large central island, sleek quartz countertops, ample storage, and integrated appliances that combine style and functionality.
The main floor boasts three spacious bedrooms, each offering comfort and natural light. The fully renovated basement provides additional living space with three well-sized bedrooms, a modern bathroom, and a convenient laundry room.
Step outside into the expansive backyard, where you'll find an above-ground pool, ideal for enjoying sunny days with family and friends, along with a large patio area perfect for outdoor dining and relaxation. Located in a family-friendly neighbourhood, close to many schools, parks, shopping and public transit.
---
Swimming pool & accessories installed in 2021
2023
Main floor:
Kitchen fully renovated, wall removed for openness
Main floor windows updated
flooring: plywood & hardwood replaced
Room doors and entrance door replaced
lighting upgraded, including key lights
Basement:
Ceiling and floor replaced in the basement
Bathroom replaced
Drywall updated in the living room and dining room
Repaired cracks on the basement floor - Welcome to this beautifully renovated bungalow located in the desirable community of Brossard. This open-concept home offers a seamless flow between the living room and kitchen, perfect for modern living and entertaining. The kitchen is a chef's dream, featuring a large central island, sleek quartz countertops, ample storage, and integrated appliances that combine style and functionality.
- UtilitiesWater SourcePublicSewerPublic Sewer
- Dimensions & Layout
Basement Bathroom 2 4.5x7 P Family room 27x10 P Laundry room 4.7x18.6 P Bedroom 3 12.3x10.2 P Bedroom 5 11.2x7 P Bedroom 4 11.2x10.2 P 1st level/Ground floor Kitchen 11x12 P Dining room 11.5x8.3 P Master bedroom 12.9x10.6 P Bathroom 1 7.8x10.2 P Living room 10.9x15.5 P Bedroom 1 11.4x8.7 P Bedroom 2 8.2x9.2 P - Taxes (Annual)Municipal AssessmentYear2024BuildingCAD $356,500LotCAD $211,500TotalCAD $568,000Taxes (Annual)MunicipalCAD $1SchoolCAD $405TotalCAD $406
- Exterior FeaturesPool FeaturesAbove-ground
- ConstructionProperty TypeResidentialYear Built1965Foundation DetailsPoured concreteRoofAsphalt
- ParkingParking FeaturesAttached, Asphalt, Carport, Outdoor
Location
- QC
- Brossard
- J4W 2K4
- 1807 Rue Trépanier
Payment Calculator
Enter your payment information to receive an estimated monthly payment
Home Price
Down Payment
Mortgage Loan
Year Fixed
Your Monthly Payment
CAD$4,779.46
This payment calculator provided by Engel & Völkers and is intended for educational and planning purposes only. * Assumes 3.5% APR, 20% down payment, and conventional 30-year fixed rate first mortgage. Rates cited are for instructional purposes only; current rates are subject to change at any time without notice. You should not make any decisions based simply on the information provided. Additional required amounts such as taxes, insurance, homeowner association dues, assessments, mortgage insurance premiums, flood insurance or other such required payments should also be considered. Contact your mortgage company for current rates and additional information.
Updated: February 18, 2025 7:21 AM














