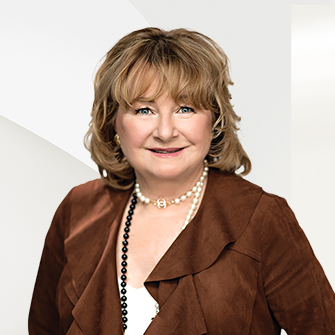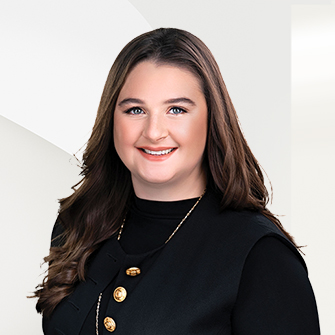

Listing Highlights
Subtype
CondominiumAssociation
YesArchitectural Style
ApartmentGarage Spaces
1Stories
4Tax Annual Amount
$4,436Heating
Natural Gas, Forced AirCooling
Central AirCounty
Ottawa
Property Details
- Interior Features
- Bedrooms: 1
- Total Bathrooms: 1
- Basement Description: None
- Laundry Features: Laundry Closet
- Security Features: Smoke Detector(s), Carbon Monoxide Detector(s)
- Heating: Natural Gas, Forced Air
- Cooling: Central Air
Bedrooms
Bathrooms
Other Rooms
Interior Features
Heating & Cooling
- Dimensions & Layout
Flat Primary Bedroom 4.7 x 4.8 Kitchen 3.4 x 3.0 Living Room 3.0 x 3.5 Bathroom 1.24 x 2.1 Den 2.1 x 2.8 - ConstructionProperty TypeResidentialConstruction MaterialsMetal Siding, ConcreteProperty SubtypeCondominiumArchitectural StyleApartment
- ParkingParking Total1GarageNoGarage Spaces1Parking FeaturesUnderground
Location
- ON
- Ottawa Centre
- K2P 0W1
- Ottawa
- 179 Metcalfe Street N 404
Payment Calculator
Enter your payment information to receive an estimated monthly payment
Home Price
Down Payment
Mortgage Loan
Year Fixed
Your Monthly Payment
CAD $2,970.39
This payment calculator provided by Engel & Völkers and is intended for educational and planning purposes only. * Assumes 3.5% APR, 20% down payment, and conventional 30-year fixed rate first mortgage. Rates cited are for instructional purposes only; current rates are subject to change at any time without notice. You should not make any decisions based simply on the information provided. Additional required amounts such as taxes, insurance, homeowner association dues, assessments, mortgage insurance premiums, flood insurance or other such required payments should also be considered. Contact your mortgage company for current rates and additional information.
Updated: April 25, 2025 3:50 PM














