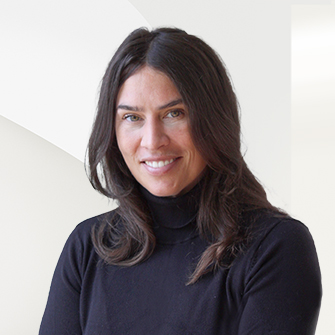
Listing Highlights
Subtype
Single Family ResidencePrice Per Sq Ft
$696.64View
Mountain(s), ValleyYear Built
2004Architectural Style
West CoastGarage Spaces
2Attached Garage Y/N
YesLiving Area (Sq Ft)
3,725 sq.ftTax Annual Amount
$8,759Lot Size Acres
14Heating
Fireplace Insert, Wood Stove, Baseboard, Electric, Hot Water, Radiant Floor, WoodCooling
Ceiling Fan(s), NoneCounty
Capital Regional District
Property Details
- Interior Features
- Bedrooms: 3
- Total Bathrooms: 4
- Total Rooms: 16
- Basement: [object Object]
- Basement Description: Other
- Fireplace: Yes
- Fireplace Total: 1
- Ceiling Fan(s)
- Storage
- Vaulted Ceiling(s)
- Flooring: Laminate, Tile, Wood
- Window Features: Blinds, Insulated Windows, Screens, Window Coverings, Wood Frames
- Door Features: French Doors
- Heating: Fireplace Insert, Wood Stove, Baseboard, Electric, Hot Water, Radiant Floor, Wood
- Cooling: Ceiling Fan(s), None
Bedrooms
Bathrooms
Other Rooms
Interior Features
Heating & Cooling
- UtilitiesWater SourcePrivateSewerSeptic Tank, Other
- Exterior FeaturesLot FeaturesWooded, Cleared, Irregular Lot, Level, PrivateFencingFenced
- ConstructionProperty TypeResidentialConstruction MaterialsWood SidingFlooringLaminate, Tile, WoodYear Built2004Property SubtypeSingle Family ResidenceFoundation DetailsSlabArchitectural StyleWest CoastRoofFiberglassBuilding Area Total4275
- ParkingParking Total10GarageYesGarage Spaces2Parking FeaturesAttached, Driveway, RV Access/Parking
Location
- BC
- Salt Spring
- V8K 2X8
- Capital Regional District
- 177 Jennifer Way
Payment Calculator
Enter your payment information to receive an estimated monthly payment
Home Price
Down Payment
Mortgage Loan
Year Fixed
Your Monthly Payment
CAD $15,143.72
This payment calculator provided by Engel & Völkers and is intended for educational and planning purposes only. * Assumes 3.5% APR, 20% down payment, and conventional 30-year fixed rate first mortgage. Rates cited are for instructional purposes only; current rates are subject to change at any time without notice. You should not make any decisions based simply on the information provided. Additional required amounts such as taxes, insurance, homeowner association dues, assessments, mortgage insurance premiums, flood insurance or other such required payments should also be considered. Contact your mortgage company for current rates and additional information.
Listing content Copyright 2021 Vancouver Island Real Estate Board & Victoria Real Estate Board. The above information is from sources deemed reliable, but should not be relied upon without independent verification.
Disclosure also includes the logo as the design
Updated: April 25, 2025 11:40 AM













