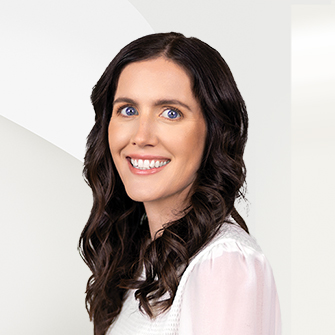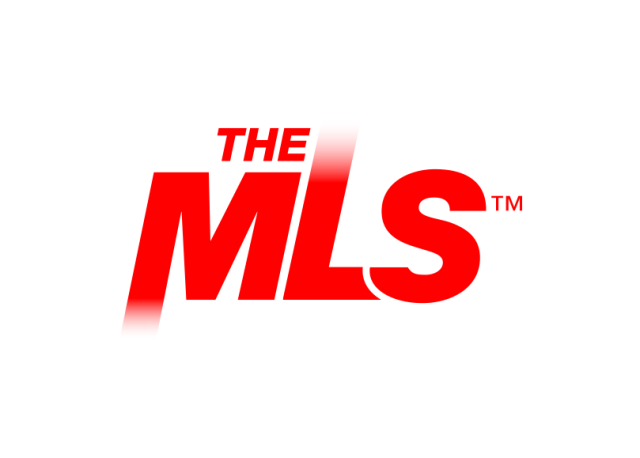

Listing Highlights
Subtype
CondominiumPrice Per Sq Ft
$1,351.14Association
YesYear Built
2021Living Area (Sq Ft)
481 sq.ftStories
1Tax Annual Amount
$1,878.87Heating
Heat PumpCooling
Central AirSubdivision
Avenue One
Property Details
- Interior Features
- Bedrooms: 1
- Total Bathrooms: 1
- Full Bathrooms: 1
- Basement Description: None
- Elevator
- Laundry Features: In Unit
- Washer/Dryer
- Dishwasher
- Refrigerator
- Cooktop
- Heating: Heat Pump
- Cooling: Central Air
Bedrooms
Bathrooms
Other Rooms
Interior Features
Appliances
Heating & Cooling
- ConstructionProperty TypeResidentialYear Built2021Property SubtypeCondominiumBuilding Area Total481
- ParkingGarageYesParking FeaturesUnderground
Location
- BC
- Vancouver
- V5Y 0N3
- 1768 Cook Street 402
Payment Calculator
Enter your payment information to receive an estimated monthly payment
Home Price
Down Payment
Mortgage Loan
Year Fixed
Your Monthly Payment
CAD $3,792.64
This payment calculator provided by Engel & Völkers and is intended for educational and planning purposes only. * Assumes 3.5% APR, 20% down payment, and conventional 30-year fixed rate first mortgage. Rates cited are for instructional purposes only; current rates are subject to change at any time without notice. You should not make any decisions based simply on the information provided. Additional required amounts such as taxes, insurance, homeowner association dues, assessments, mortgage insurance premiums, flood insurance or other such required payments should also be considered. Contact your mortgage company for current rates and additional information.
Updated: April 24, 2025 1:50 AM
















