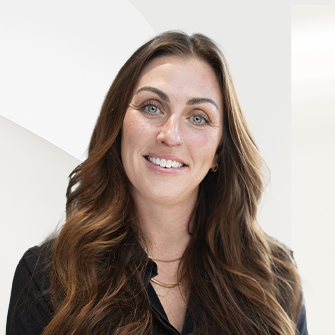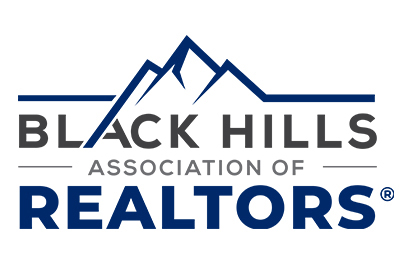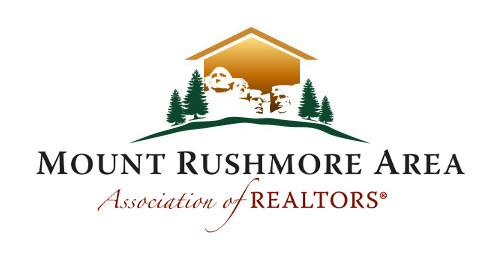
Listing Highlights
Price Per Sq Ft
$191.66View
Hills, City, Golf CourseYear Built
2021Architectural Style
Three LevelGarage Spaces
2Attached Garage Y/N
YesLiving Area (Sq Ft)
2,217 sq.ftLot Size Acres
0.09Heating
Forced AirCooling
Ceiling Fan(s), ElectricCounty
PenningtonSubdivision
FOUNTAIN VIEW SUBDIVISION
Property Details
- Interior Features
- Bedrooms: 4
- Full Bathrooms: 3
- Half Bathrooms: 1
- Basement: [object Object]
- Basement Description: Walk-Out Access
- Walk-In Closet(s)
- Flooring: Carpet, Vinyl
- Dishwasher
- Disposal
- Dryer
- Refrigerator
- Washer
- Heating: Forced Air
- Cooling: Ceiling Fan(s), Electric
Bedrooms
Bathrooms
Other Rooms
Interior Features
Appliances
Heating & Cooling
- UtilitiesUtilitiesNatural Gas AvailableWater SourcePublicSewerPublic Sewer
- Exterior FeaturesLot FeaturesRolling SlopeFencingNone
- ConstructionProperty TypeResidentialFlooringCarpet, VinylYear Built2021Architectural StyleThree LevelRoofCompositionBuilding Area Total2217
- ParkingGarageYesGarage Spaces2Parking FeaturesGarage Door Opener, Attached
Location
- SD
- Rapid City
- 57702
- Pennington
- 1740 HARMONY HEIGHTS LN
Payment Calculator
Enter your payment information to receive an estimated monthly payment
Home Price
Down Payment
Mortgage Loan
Year Fixed
Your Monthly Payment
$2,479.6
This payment calculator provided by Engel & Völkers and is intended for educational and planning purposes only. * Assumes 3.5% APR, 20% down payment, and conventional 30-year fixed rate first mortgage. Rates cited are for instructional purposes only; current rates are subject to change at any time without notice. You should not make any decisions based simply on the information provided. Additional required amounts such as taxes, insurance, homeowner association dues, assessments, mortgage insurance premiums, flood insurance or other such required payments should also be considered. Contact your mortgage company for current rates and additional information.
Updated: April 8, 2025 11:30 AM














