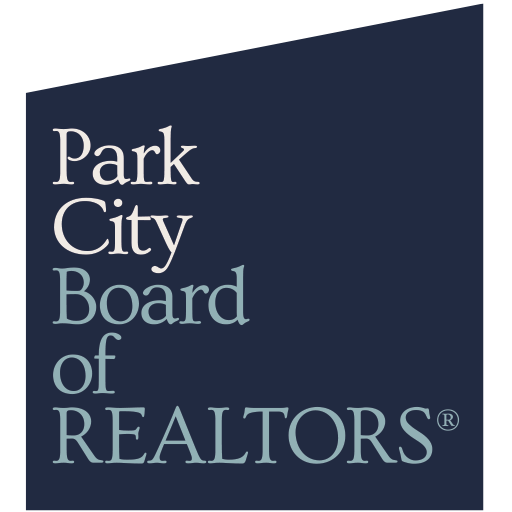
Listing Highlights
Subtype
Single Family ResidencePrice Per Sq Ft
$293.94View
NeighborhoodAssociation
YesYear Built
2022Architectural Style
CraftsmanGarage Spaces
2Attached Garage Y/N
YesLiving Area (Sq Ft)
2 211 sq.ftTax Annual Amount
$4,595.13Lot Size (Acres)
0.17Heating
Forced Air, Natural GasCooling
Central AirCounty
DeschutesSubdivision
Canyon Ridge Phase 3
Property Details
- Interior Features
- Bedrooms: 5
- Total Bathrooms: 3
- Full Bathrooms: 3
- Basement Description: None
- Fireplace: Yes
- Double Vanity
- In-Law Floorplan
- Laminate Counters
- Pantry
- Soaking Tub
- Walk-In Closet(s)
- Flooring: Carpet, Tile, Vinyl
- Window Features: ENERGY STAR Qualified Windows
- Security Features: Carbon Monoxide Detector(s), Smoke Detector(s)
- Dishwasher
- Disposal
- Microwave
- Range
- Water Heater
- Heating: Forced Air, Natural Gas
- Cooling: Central Air
Bedrooms
Bathrooms
Other Rooms
Interior Features
Appliances
Heating & Cooling
- UtilitiesWater SourcePublicSewerPublic Sewer
- Exterior FeaturesLot FeaturesLandscaped, Level, Sprinklers In Front, Sprinklers In RearPatio And Porch FeaturesPatioFencingFenced
- ConstructionProperty TypeResidentialConstruction MaterialsFrameFlooringCarpet, Tile, VinylYear Built2022Property SubtypeSingle Family ResidenceArchitectural StyleCraftsmanRoofCompositionBuilding Area Total2211
- ParkingGarageYesGarage Spaces2Parking FeaturesAttached, Concrete, Driveway, Garage Door Opener, RV Access/Parking
Location
- OR
- Redmond
- 97756
- Deschutes
- 1723 NW Upas Place
Payment Calculator
Enter your payment information to receive an estimated monthly payment
Home Price
Down Payment
Mortgage Loan
Year Fixed
Your Monthly Payment
$3,792.64
This payment calculator provided by Engel & Völkers and is intended for educational and planning purposes only. * Assumes 3.5% APR, 20% down payment, and conventional 30-year fixed rate first mortgage. Rates cited are for instructional purposes only; current rates are subject to change at any time without notice. You should not make any decisions based simply on the information provided. Additional required amounts such as taxes, insurance, homeowner association dues, assessments, mortgage insurance premiums, flood insurance or other such required payments should also be considered. Contact your mortgage company for current rates and additional information.
Updated: April 23, 2025 4:50 PM















