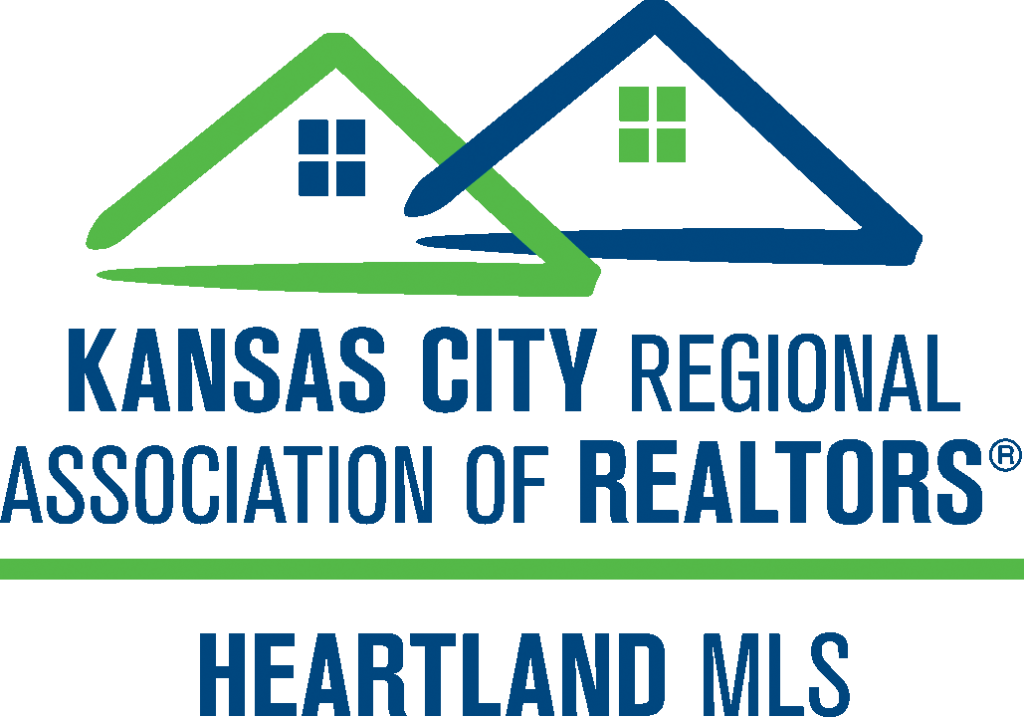Mesmerizing Victorian Home in the Heart of Cabbagetown!


Listing Highlights
Subtype
TownhouseArchitectural Style
3-StoreyStories
3Tax Annual Amount
$8,454.72Heating
Natural Gas, RadiantCooling
OtherCounty
Toronto
Property Details
- Interior Features
- Bedrooms: 12
- Total Bathrooms: 5
- Basement: [object Object]
- Basement Description: Finished
- Heating: Natural Gas, Radiant
- Cooling: Other
Bedrooms
Bathrooms
Other Rooms
Heating & Cooling
- Exterior FeaturesPool FeaturesNone
- ConstructionProperty TypeResidentialConstruction MaterialsBrickProperty SubtypeTownhouseFoundation DetailsStoneArchitectural Style3-StoreyRoofRolled/Hot Mop
- ParkingParking Total2GarageNo
Location
- ON
- Toronto
- M5A 2K3
- Toronto
- 167 Carlton Street
Payment Calculator
Enter your payment information to receive an estimated monthly payment
Home Price
Down Payment
Mortgage Loan
Year Fixed
Your Monthly Payment
CAD $19,071.16
This payment calculator provided by Engel & Völkers and is intended for educational and planning purposes only. * Assumes 3.5% APR, 20% down payment, and conventional 30-year fixed rate first mortgage. Rates cited are for instructional purposes only; current rates are subject to change at any time without notice. You should not make any decisions based simply on the information provided. Additional required amounts such as taxes, insurance, homeowner association dues, assessments, mortgage insurance premiums, flood insurance or other such required payments should also be considered. Contact your mortgage company for current rates and additional information.
Updated: April 17, 2025 9:00 PM















