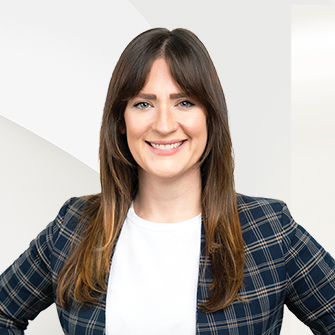
Listing Highlights
Subtype
Single Family ResidencePrice Per Sq Ft
$549.5Year Built
1922Garage Spaces
3Living Area (Sq Ft)
2,000 sq.ftStories
1Lot Size Acres
224.989Lot Size (Sq Ft)
9,800,538 sq.ftHeating
Wood Stove, Floor Furnace, Forced Air, DuctlessCounty
Inverness
Property Details
- Interior Features
- Bedrooms: 5
- Total Bathrooms: 2
- Full Bathrooms: 1
- Half Bathrooms: 1
- Basement: [object Object]
- Basement Description: Unfinished
- High Speed Internet
- Flooring: Hardwood, Softwood, Vinyl
- Cooktop
- Electric Cooktop
- Electric Oven
- Range
- Refrigerator
- Heating: Wood Stove, Floor Furnace, Forced Air, Ductless
Bedrooms
Bathrooms
Other Rooms
Interior Features
Appliances
Heating & Cooling
- UtilitiesUtilitiesCable Available, Cable Connected, Electricity Connected, Phone ConnectedWater SourcePublicSewerSeptic Tank
- Dimensions & Layout
Main Floor Other Room 1 8 x 8 Kitchen Room 14 x 18 Foyer 8 x 14 Bathroom 1 3 x 8 Dining Room 13 x 13 Family Room 10 x 13 Living Room 14 x 14 2nd Level Primary Bedroom 13 x 16 Bedroom 3 10 x 10 Bedroom 2 10 x 10 Bedroom 5 10 x 10 Bedroom 4 10 x 10 Bathroom 2 7 x 6 - Exterior FeaturesLot FeaturesRolling Slope
- ConstructionProperty TypeResidentialConstruction MaterialsShingle SidingFlooringHardwood, Softwood, VinylYear Built1922Property SubtypeSingle Family ResidenceFoundation DetailsStoneRoofMetalBuilding Area Total2000
- ParkingParking Total3GarageYesGarage Spaces3Parking FeaturesDetached, Gravel
Location
- NS
- Mabou
- B0E 1X0
- Inverness
- 166 Rankinville Road
Payment Calculator
Enter your payment information to receive an estimated monthly payment
Home Price
Down Payment
Mortgage Loan
Year Fixed
Your Monthly Payment
CAD $6,413.47
This payment calculator provided by Engel & Völkers and is intended for educational and planning purposes only. * Assumes 3.5% APR, 20% down payment, and conventional 30-year fixed rate first mortgage. Rates cited are for instructional purposes only; current rates are subject to change at any time without notice. You should not make any decisions based simply on the information provided. Additional required amounts such as taxes, insurance, homeowner association dues, assessments, mortgage insurance premiums, flood insurance or other such required payments should also be considered. Contact your mortgage company for current rates and additional information.
Updated: April 15, 2025 2:40 AM














