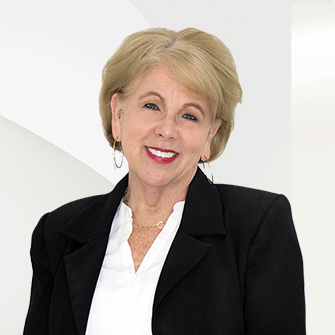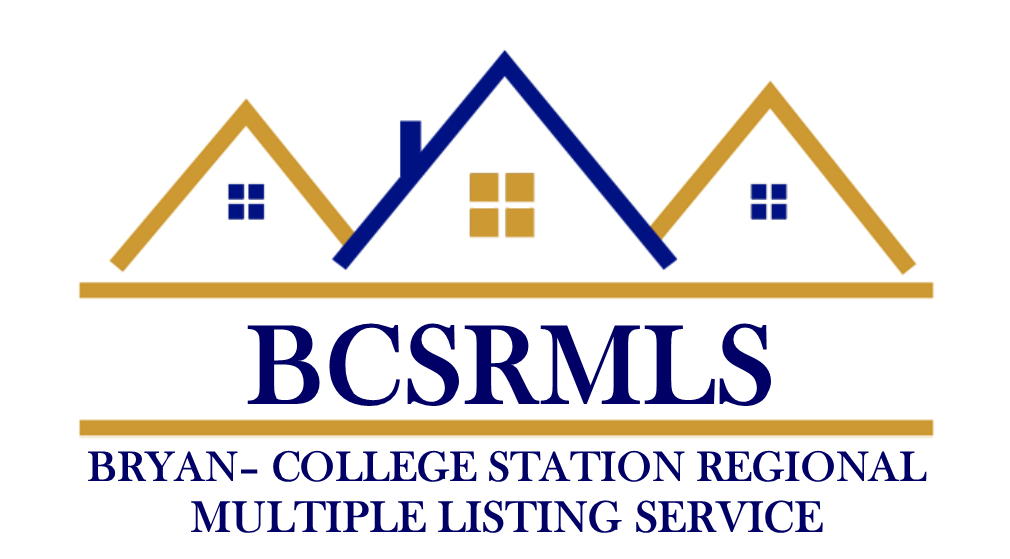
Listing Highlights
Subtype
Single Family ResidencePrice Per Sq Ft
$738.92Year Built
2006Architectural Style
TraditionalGarage Spaces
2Attached Garage Y/N
YesLiving Area (Sq Ft)
5,075 sq.ftLot Size (Acres)
20.18Heating
Central, ElectricCooling
Ceiling Fan(s), Central Air, ElectricCounty
BrazosSubdivision
Other
Property Details
- Interior Features
- Bedrooms: 4
- Total Bathrooms: 6
- Full Bathrooms: 5
- Half Bathrooms: 1
- Total Rooms: 20
- Fireplace: Yes
- Bar
- Wet Bar
- Granite Counters
- High Ceilings
- High Speed Internet
- Smart Home
- Ceiling Fan(s)
- Dry Bar
- Kitchen Island
- Pantry
- Flooring: Carpet, Tile, Wood
- Window Features: Window Treatments
- Laundry Features: Washer Hookup
- Door Features: French Doors
- Security Features: Smoke Detector(s)
- Spa Features: Community
- Electric Oven
- Built-In Electric Oven
- Cooktop
- Dishwasher
- Disposal
- Gas Range
- Microwave
- Trash Compactor
- Wine Cooler
- Tankless Water Heater
- Heating: Central, Electric
- Cooling: Ceiling Fan(s), Central Air, Electric
Bedrooms
Bathrooms
Other Rooms
Interior Features
Appliances
Heating & Cooling
- UtilitiesUtilitiesCable Available, Electricity Available, Natural Gas Available, Propane, Phone Available, Water AvailableWater SourceWell
- Exterior FeaturesLot FeaturesWoodedPatio And Porch FeaturesCoveredFencingFull, WirePool FeaturesIn GroundWaterfront FeaturesPond
- ConstructionProperty TypeResidentialConstruction MaterialsStoneFlooringCarpet, Tile, WoodYear Built2006Property SubtypeSingle Family ResidenceFoundation DetailsSlabArchitectural StyleTraditionalRoofCompositionBuilding Area Total5075
- ParkingGarageYesGarage Spaces2Parking FeaturesAttached, Garage, Garage Faces Side, Garage Door Opener
Location
- TX
- College Station
- 77845
- Brazos
- 1650 Bird Pond Road
Payment Calculator
Enter your payment information to receive an estimated monthly payment
Home Price
Down Payment
Mortgage Loan
Year Fixed
Your Monthly Payment
$21,883.98
This payment calculator provided by Engel & Völkers and is intended for educational and planning purposes only. * Assumes 3.5% APR, 20% down payment, and conventional 30-year fixed rate first mortgage. Rates cited are for instructional purposes only; current rates are subject to change at any time without notice. You should not make any decisions based simply on the information provided. Additional required amounts such as taxes, insurance, homeowner association dues, assessments, mortgage insurance premiums, flood insurance or other such required payments should also be considered. Contact your mortgage company for current rates and additional information.
Updated: April 25, 2025 4:30 AM
















