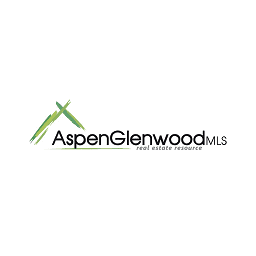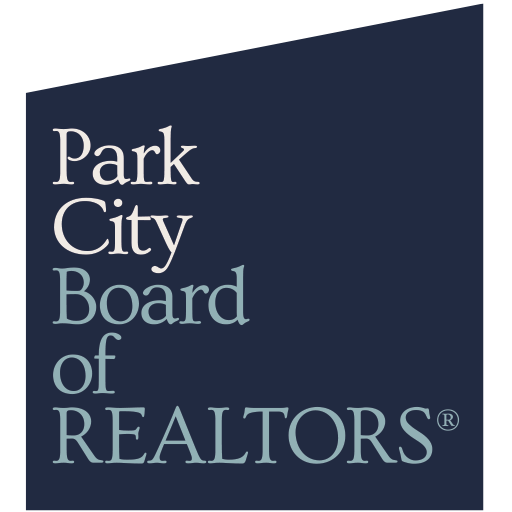Listing Highlights
Subtype
Single Family ResidencePrice Per Sq Ft
$823.67Year Built
1990Architectural Style
Split LevelGarage Spaces
2Living Area (Sq Ft)
1639 sq.ftTax Annual Amount
$4,699Lot Size (Acres)
0.16Heating
Natural Gas, Other, Forced AirCooling
Ceiling Fan(s)County
GarfieldSubdivision
Crystal Village
Property Details
- Interior Features
- Bedrooms: 4
- Total Bathrooms: 2
- Full Bathrooms: 1
- Three Quarter Bathrooms: 1
- Total Rooms: 10
- Fireplace: Yes
- Fireplace Total: 1
- Window Features: Window Coverings
- Laundry Features: Laundry Room, In Bathroom
- Dishwasher
- Dryer
- Microwave
- Range
- Refrigerator
- Washer
- Heating: Natural Gas, Other, Forced Air
- Cooling: Ceiling Fan(s)
Bedrooms
Bathrooms
Other Rooms
Interior Features
Appliances
Heating & Cooling
- UtilitiesUtilitiesNatural Gas AvailableWater SourcePublic
- Exterior FeaturesLot FeaturesLandscaped
- ConstructionProperty TypeResidentialConstruction MaterialsFrame, MasoniteYear Built1990Property SubtypeSingle Family ResidenceFoundation DetailsSlabNew ConstructionNoArchitectural StyleSplit LevelRoofCompositionBuilding Area Total1639
- ParkingGarageYesGarage Spaces2
Location
- CO
- Carbondale
- 81623
- Garfield
- 1629 Defiance Drive
Payment Calculator
Enter your payment information to receive an estimated monthly payment
Home Price
Down Payment
Mortgage Loan
Year Fixed
Your Monthly Payment
$7,878.23
This payment calculator provided by Engel & Völkers and is intended for educational and planning purposes only. * Assumes 3.5% APR, 20% down payment, and conventional 30-year fixed rate first mortgage. Rates cited are for instructional purposes only; current rates are subject to change at any time without notice. You should not make any decisions based simply on the information provided. Additional required amounts such as taxes, insurance, homeowner association dues, assessments, mortgage insurance premiums, flood insurance or other such required payments should also be considered. Contact your mortgage company for current rates and additional information.
Updated: May 5, 2025 5:00 PM
















