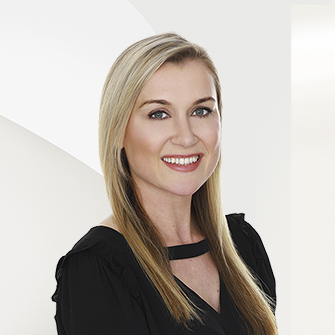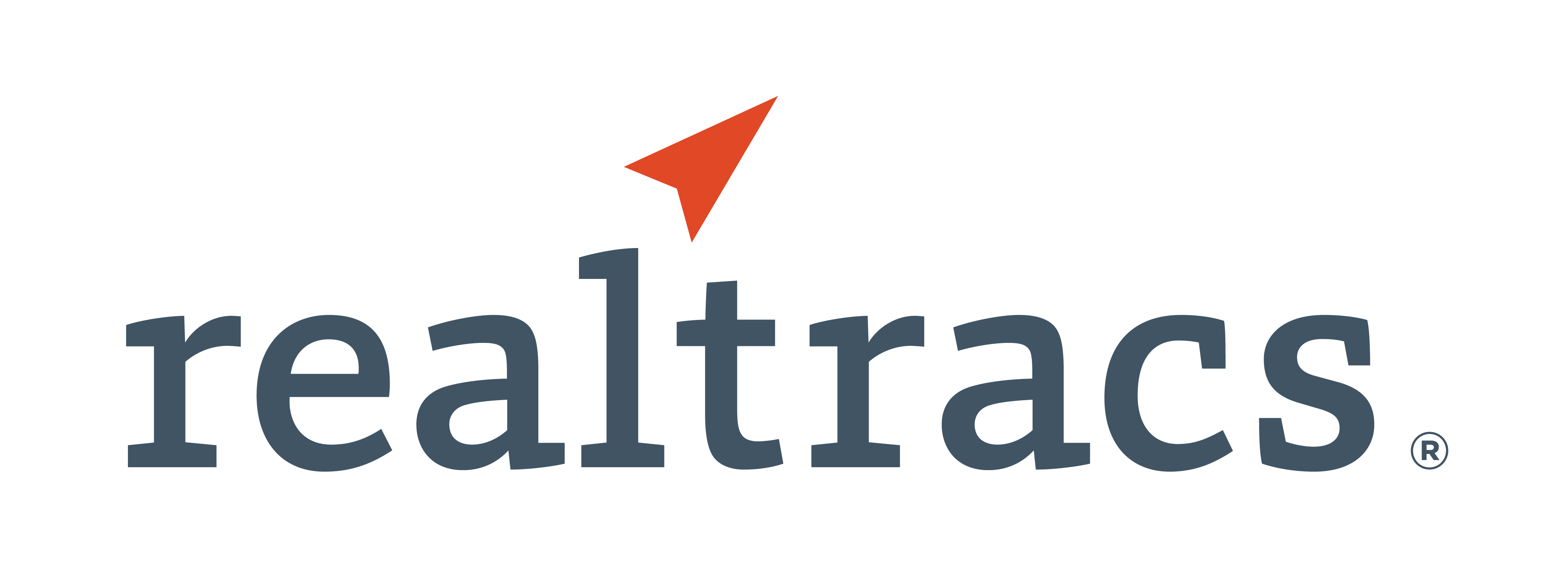Private Retreat on Lake Austin


Listing Highlights
Subtype
Single Family ResidencePrice Per Sq Ft
$1,986.69View
WaterGarage Spaces
3Attached Garage Y/N
YesLiving Area (Sq Ft)
5411 sq.ftLot Size (Acres)
1County
Travis County
Property Details
- Interior Features
- Living Area: 5411 Square Feet
- Bedrooms: 5
- Full Bathrooms: 4
- Half Bathrooms: 1
- Fireplace: Yes
- Spa: Yes
Dimensions & Layout
Bedrooms
Bathrooms
Other Rooms
Interior Features
- ConstructionProperty TypeResidentialProperty SubtypeSingle Family Residence
- ParkingGarageYesGarage Spaces3
Location
- TX
- Austin
- 78733
- Travis County
- 1614 Bruton Springs Rd
Payment Calculator
Enter your payment information to receive an estimated monthly payment
Home Price
Down Payment
Mortgage Loan
Year Fixed
Your Monthly Payment
$62,734.08
This payment calculator provided by Engel & Völkers and is intended for educational and planning purposes only. * Assumes 3.5% APR, 20% down payment, and conventional 30-year fixed rate first mortgage. Rates cited are for instructional purposes only; current rates are subject to change at any time without notice. You should not make any decisions based simply on the information provided. Additional required amounts such as taxes, insurance, homeowner association dues, assessments, mortgage insurance premiums, flood insurance or other such required payments should also be considered. Contact your mortgage company for current rates and additional information.
Updated: April 25, 2025 7:20 PM



