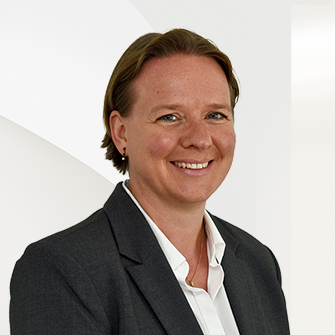Lovely Cape with Guest House on 16.53+/- Acres

Listing Highlights
Subtype
Single Family ResidencePrice Per Sq Ft
$477.09Year Built
1991Architectural Style
CapeLiving Area (Sq Ft)
1,593 sq.ftStories
1Tax Annual Amount
$9,423.54Lot Size Acres
16.53Lot Size (Sq Ft)
720,047 sq.ftHeating
Heat PumpCooling
Central Air, Wall Unit(s)County
VT-Rutland
Property Details
- Interior Features
- Bedrooms: 3
- Full Bathrooms: 2
- Basement: [object Object]
- Basement Description: Concrete
- Fireplace: Yes
- Fireplace Total: 1
- Flooring: Hardwood, Tile
- Window Features: Skylight(s)
- Dishwasher
- Dryer
- Refrigerator
- Gas Range
- Washer
- Heating: Heat Pump
- Cooling: Central Air, Wall Unit(s)
Bedrooms
Bathrooms
Other Rooms
Interior Features
Appliances
Heating & Cooling
- UtilitiesWater SourcePrivate, WellSewerSeptic Tank
- Exterior FeaturesLot FeaturesWoodedPatio And Porch FeaturesDeckWaterfront FeaturesStream
- ConstructionProperty TypeResidentialConstruction MaterialsWood SidingFlooringHardwood, TileYear Built1991Property SubtypeSingle Family ResidenceArchitectural StyleCapeAbove Grade Finished Area1593Building Area Total2169
- ParkingGarageNoParking FeaturesGravel
Location
- VT
- Mount Holly
- 05758
- VT-Rutland
- 1595 Healdville Road Lots 1 & 2
Payment Calculator
Enter your payment information to receive an estimated monthly payment
Home Price
Down Payment
Mortgage Loan
Year Fixed
Your Monthly Payment
$4,435.15
This payment calculator provided by Engel & Völkers and is intended for educational and planning purposes only. * Assumes 3.5% APR, 20% down payment, and conventional 30-year fixed rate first mortgage. Rates cited are for instructional purposes only; current rates are subject to change at any time without notice. You should not make any decisions based simply on the information provided. Additional required amounts such as taxes, insurance, homeowner association dues, assessments, mortgage insurance premiums, flood insurance or other such required payments should also be considered. Contact your mortgage company for current rates and additional information.
©2025 PrimeMLS, Inc. All rights reserved. This information is deemed reliable, but not guaranteed. The data relating to real estate displayed on this Site comes in part from the IDX Program of PrimeMLS. The information being provided is for consumers’ personal, non-commercial use and may not be used for any purpose other than to identify prospective properties consumers may be interested in purchasing.
Updated: May 12, 2025 11:40 PM















