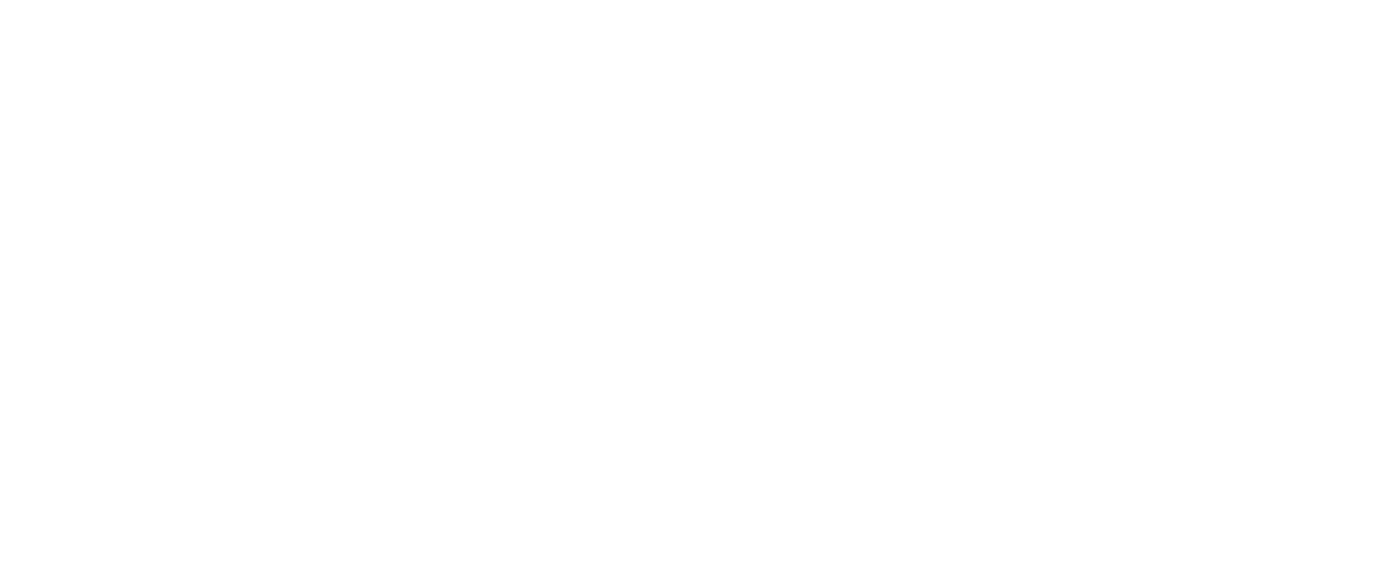Elegant Mountain Living at Snake River Sporting Club

Listing Highlights
Subtype
Single Family ResidencePrice Per Sq Ft
$2,080.54Association
YesYear Built
2023Garage Spaces
2Living Area (Sq Ft)
3725 sq.ftTax Annual Amount
$40,704Lot Size Acres
0.52Lot Size (Sq Ft)
22.651 sq.ftCounty
TetonSubdivision
Snake River Sporting Club
Property Details
- Interior Features
- Bedrooms: 5
- Total Bathrooms: 6
- Full Bathrooms: 4
- Half Bathrooms: 1
- Three Quarter Bathrooms: 1
- Basement Description: None
- Cathedral Ceiling(s)
- Wet Bar
- High Speed Internet
- Flooring: Hardwood
- Security Features: Security System, Gated Community
Bedrooms
Bathrooms
Other Rooms
Interior Features
- UtilitiesWater SourcePrivateSewerPrivate Sewer
- Exterior FeaturesLot FeaturesOn Golf Course, Wooded, LandscapedPatio And Porch FeaturesDeck, Patio
- ConstructionProperty TypeResidentialFlooringHardwoodYear Built2023Property SubtypeSingle Family ResidenceAbove Grade Finished Area582Building Area Total3725
- ParkingGarageYesGarage Spaces2Parking FeaturesGarage Door Opener
- Additional TermsCompensation for Buyer’s RepresentativesSeller is willing to compensate Buyer Agent for a successful offer.NoticeBuyers and sellers should be aware that broker commissions are not set by law and are fully negotiable; and there are no requirements set by Engel & Völkers regarding the nature or amount of broker commissions, seller concessions, or any other terms of a property listing. -
Location
- WY
- Hoback Jct.
- 83001
- Teton
- 15480 S WAGON Road
Payment Calculator
Enter your payment information to receive an estimated monthly payment
Home Price
Down Payment
Mortgage Loan
Year Fixed
Your Monthly Payment
$45,226.9
This payment calculator provided by Engel & Völkers and is intended for educational and planning purposes only. * Assumes 3.5% APR, 20% down payment, and conventional 30-year fixed rate first mortgage. Rates cited are for instructional purposes only; current rates are subject to change at any time without notice. You should not make any decisions based simply on the information provided. Additional required amounts such as taxes, insurance, homeowner association dues, assessments, mortgage insurance premiums, flood insurance or other such required payments should also be considered. Contact your mortgage company for current rates and additional information.
Updated: March 31, 2025 11:30 AM














