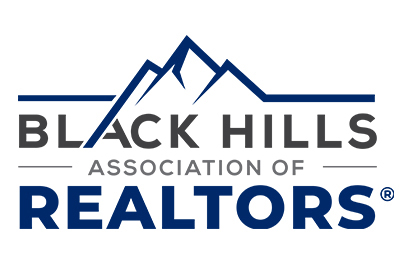4975 BACK COUNTRY TRAIL

Listing Highlights
Subtype
Single Family ResidencePrice Per Sq Ft
$283.81View
Hills, Meadow, NeighborhoodYear Built
2004Architectural Style
RanchGarage Spaces
4Attached Garage Y/N
YesLiving Area (Sq Ft)
2026 sq.ftLot Size Acres
3Cooling
Ceiling Fan(s), Electric, Central AirCounty
PenningtonSubdivision
BACK COUNTRY
Property Details
- Interior Features
- Bedrooms: 3
- Full Bathrooms: 2
- Half Bathrooms: 1
- Basement Description: Crawl Space
- Walk-In Closet(s)
- Flooring: Carpet, Other, Tile, Vinyl
- Window Features: Window Coverings
- Security Features: Smoke Detector(s)
- Dishwasher
- Range
- Oven
- Disposal
- Dryer
- Refrigerator
- Washer
- Cooling: Ceiling Fan(s), Electric, Central Air
Bedrooms
Bathrooms
Other Rooms
Interior Features
Appliances
Heating & Cooling
- UtilitiesUtilitiesCable AvailableWater SourceWellSewerSeptic Tank
- Exterior FeaturesLot FeaturesCorner Lot, LevelFencingNone
- ConstructionProperty TypeResidentialConstruction MaterialsMetal SidingFlooringCarpet, Other, Tile, VinylYear Built2004Property SubtypeSingle Family ResidenceArchitectural StyleRanchRoofMetalBuilding Area Total2026
- ParkingGarageYesGarage Spaces4Parking FeaturesDetached, Attached
Location
- SD
- Rapid City
- 57703
- Pennington
- 14975 BACK COUNTRY TRAIL
Payment Calculator
Enter your payment information to receive an estimated monthly payment
Home Price
Down Payment
Mortgage Loan
Year Fixed
Your Monthly Payment
$3,355.54
This payment calculator provided by Engel & Völkers and is intended for educational and planning purposes only. * Assumes 3.5% APR, 20% down payment, and conventional 30-year fixed rate first mortgage. Rates cited are for instructional purposes only; current rates are subject to change at any time without notice. You should not make any decisions based simply on the information provided. Additional required amounts such as taxes, insurance, homeowner association dues, assessments, mortgage insurance premiums, flood insurance or other such required payments should also be considered. Contact your mortgage company for current rates and additional information.
Updated: April 25, 2025 11:40 AM















