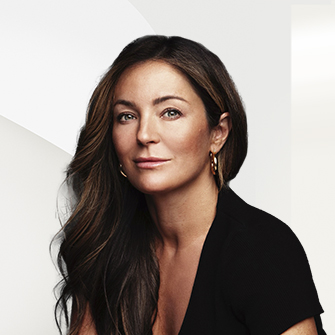

Listing Highlights
Subtype
TownhousePrice Per Sq Ft
$1,184.21Association
YesYear Built
2024Living Area (Sq Ft)
1,672 sq.ftStories
2Tax Annual Amount
$6,488.45Heating
Forced AirSubdivision
Leville
Property Details
- Interior Features
- Bedrooms: 5
- Total Bathrooms: 4
- Full Bathrooms: 3
- Half Bathrooms: 1
- Basement: [object Object]
- Basement Description: Crawl Space, Partially Finished
- Laundry Features: In Unit
- Washer/Dryer
- Dishwasher
- Refrigerator
- Cooktop
- Heating: Forced Air
Bedrooms
Bathrooms
Other Rooms
Interior Features
Appliances
Heating & Cooling
- Exterior FeaturesLot FeaturesNear Golf Course
- ConstructionProperty TypeResidentialYear Built2024Property SubtypeTownhouseBuilding Area Total1672
- ParkingParking Total1Parking FeaturesOpen, Concrete
Location
- BC
- Vancouver
- V6M 2H1
- 1458 W 45th Avenue
Payment Calculator
Enter your payment information to receive an estimated monthly payment
Home Price
Down Payment
Mortgage Loan
Year Fixed
Your Monthly Payment
CAD $11,554.74
This payment calculator provided by Engel & Völkers and is intended for educational and planning purposes only. * Assumes 3.5% APR, 20% down payment, and conventional 30-year fixed rate first mortgage. Rates cited are for instructional purposes only; current rates are subject to change at any time without notice. You should not make any decisions based simply on the information provided. Additional required amounts such as taxes, insurance, homeowner association dues, assessments, mortgage insurance premiums, flood insurance or other such required payments should also be considered. Contact your mortgage company for current rates and additional information.
Updated: April 24, 2025 6:20 PM















