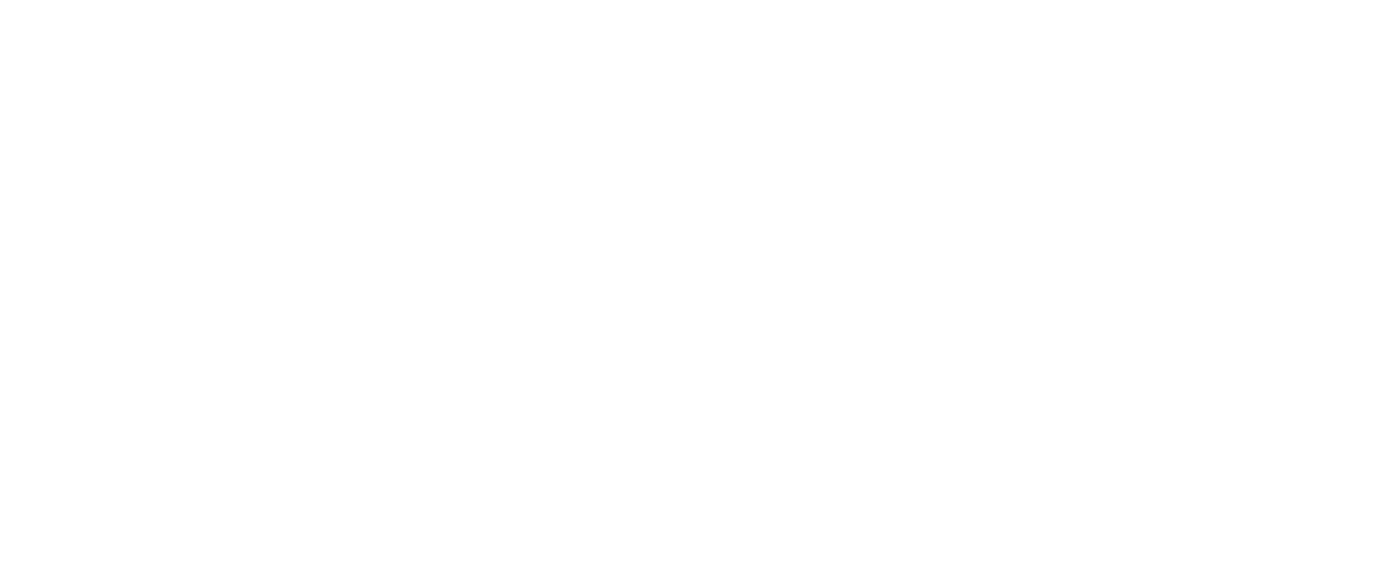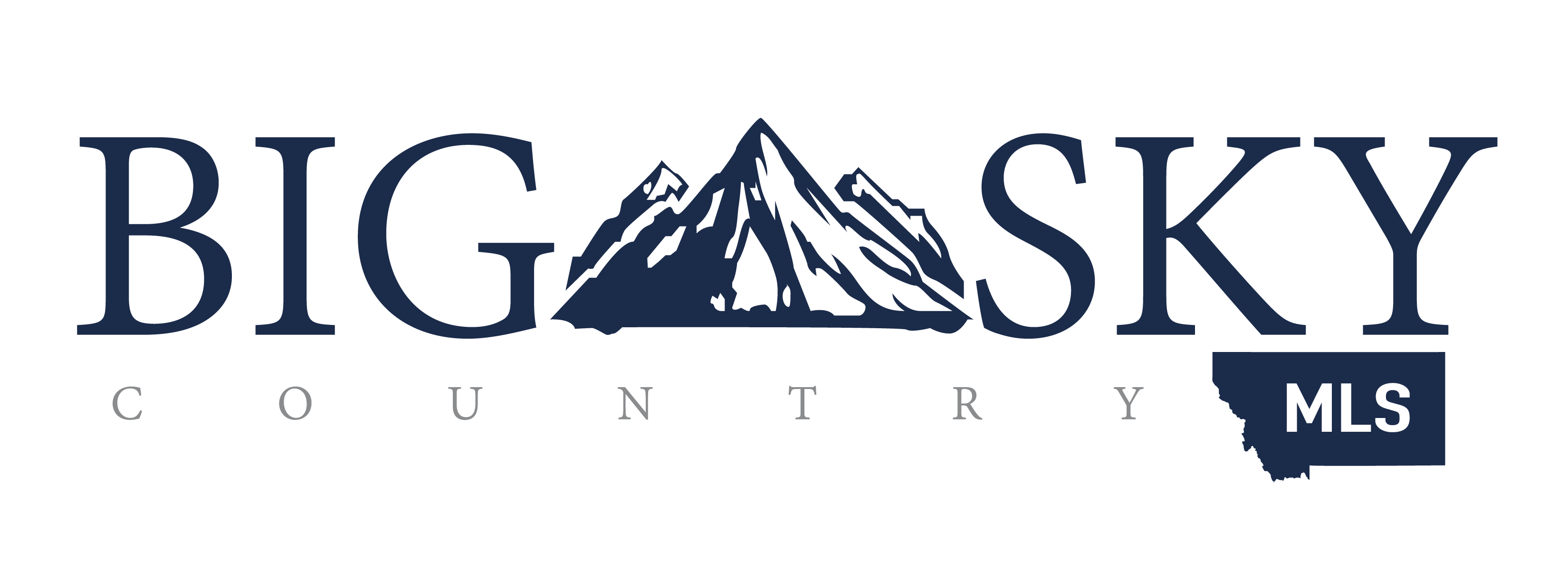
Listing Highlights
Subtype
Single Family ResidencePrice Per Sq Ft
$199.98Year Built
1955Architectural Style
Contemporary, RanchGarage Spaces
2Attached Garage Y/N
YesLiving Area (Sq Ft)
5 000 sq.ftTax Annual Amount
$5,479Lot Size Acres
0.218Lot Size (Sq Ft)
9 492 sq.ftHeating
Natural Gas, Forced AirCooling
Central AirCounty
YellowstoneSubdivision
Lee Heights
Property Details
- Interior Features
- Bedrooms: 4
- Total Bathrooms: 4
- Full Bathrooms: 3
- Half Bathrooms: 1
- Main Level Bathrooms: 2
- Main Level Bedrooms: 3
- Basement: [object Object]
- Basement Description: Full
- Fireplace: Yes
- Fireplace Total: 2
- Dishwasher
- Gas Range
- Microwave
- Oven
- Range
- Refrigerator
- Heating: Natural Gas, Forced Air
- Cooling: Central Air
Bedrooms
Bathrooms
Other Rooms
Appliances
Heating & Cooling
- UtilitiesWater SourcePublicSewerPublic Sewer
- Exterior FeaturesLot FeaturesLandscapedPatio And Porch FeaturesPatioFencingNone
- ConstructionProperty TypeResidentialConstruction MaterialsStuccoYear Built1955Property SubtypeSingle Family ResidenceArchitectural StyleContemporary, RanchRoofBuilt-Up, Tar/GravelAbove Grade Finished Area2770
- ParkingGarageYesGarage Spaces2Parking FeaturesAttached
Location
- MT
- Billings
- 59102
- Yellowstone
- 1425 Granite Avenue
Payment Calculator
Enter your payment information to receive an estimated monthly payment
Home Price
Down Payment
Mortgage Loan
Year Fixed
Your Monthly Payment
$5,835.14
This payment calculator provided by Engel & Völkers and is intended for educational and planning purposes only. * Assumes 3.5% APR, 20% down payment, and conventional 30-year fixed rate first mortgage. Rates cited are for instructional purposes only; current rates are subject to change at any time without notice. You should not make any decisions based simply on the information provided. Additional required amounts such as taxes, insurance, homeowner association dues, assessments, mortgage insurance premiums, flood insurance or other such required payments should also be considered. Contact your mortgage company for current rates and additional information.
Updated: May 5, 2025 6:20 PM















