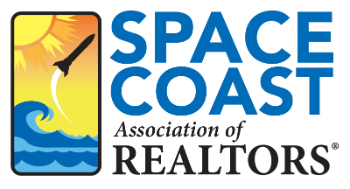Listing Highlights
Subtype
TownhousePrice Per Sq Ft
$221.42View
Pond, WaterAssociation
YesAssociation Fee
$215/MonthYear Built
2022Garage Spaces
2Attached Garage Y/N
YesLiving Area (Sq Ft)
1,802 sq.ftTax Annual Amount
$4,422Lot Size Acres
0.04Lot Size (Sq Ft)
1,815 sq.ftHeating
CentralCooling
Central AirCounty
SeminoleSubdivision
TOWNHOMES AT RIVERS EDGE
Property Details
- Interior Features
- Living Area: 1802 Square Feet
- Bedrooms: 3
- Total Bathrooms: 3
- Full Bathrooms: 2
- Half Bathrooms: 1
- Total Rooms: 6
- Crown Molding
- Eat-in Kitchen
- Walk-In Closet(s)
- Flooring: Tile
- Window Features: Blinds
- Laundry Features: Inside, Laundry Closet, Upper Level
- Dishwasher
- Microwave
- Range
- Refrigerator
- Heating: Central
- Cooling: Central Air
Dimensions & Layout
Bedrooms
Bathrooms
Other Rooms
Interior Features
Appliances
Heating & Cooling
- UtilitiesUtilitiesCable Available, Electricity Connected, Sewer Connected, Water ConnectedWater SourcePublicSewerPublic Sewer
- Dimensions & Layout
First Dining Room 10x8 Living Room 16x14 Kitchen 12x10 Second Bedroom 2 11x10 Primary Bedroom 17x15 Bedroom 3 11x10 - ConstructionProperty TypeResidentialConstruction MaterialsBlockFlooringTileYear Built2022Property SubtypeTownhouseFoundation DetailsSlabNew ConstructionNoRoofShingleBuilding Area Total2237
- ParkingGarageYesGarage Spaces2Parking FeaturesAttached
Location
- FL
- SANFORD
- 32771
- Seminole
- 1416 CAPTIVA COVE
Payment Calculator
Enter your payment information to receive an estimated monthly payment
Home Price
Down Payment
Mortgage Loan
Year Fixed
Your Monthly Payment
$2,328.46
This payment calculator provided by Engel & Völkers and is intended for educational and planning purposes only. * Assumes 3.5% APR, 20% down payment, and conventional 30-year fixed rate first mortgage. Rates cited are for instructional purposes only; current rates are subject to change at any time without notice. You should not make any decisions based simply on the information provided. Additional required amounts such as taxes, insurance, homeowner association dues, assessments, mortgage insurance premiums, flood insurance or other such required payments should also be considered. Contact your mortgage company for current rates and additional information.
Updated: May 6, 2025 10:50 PM















