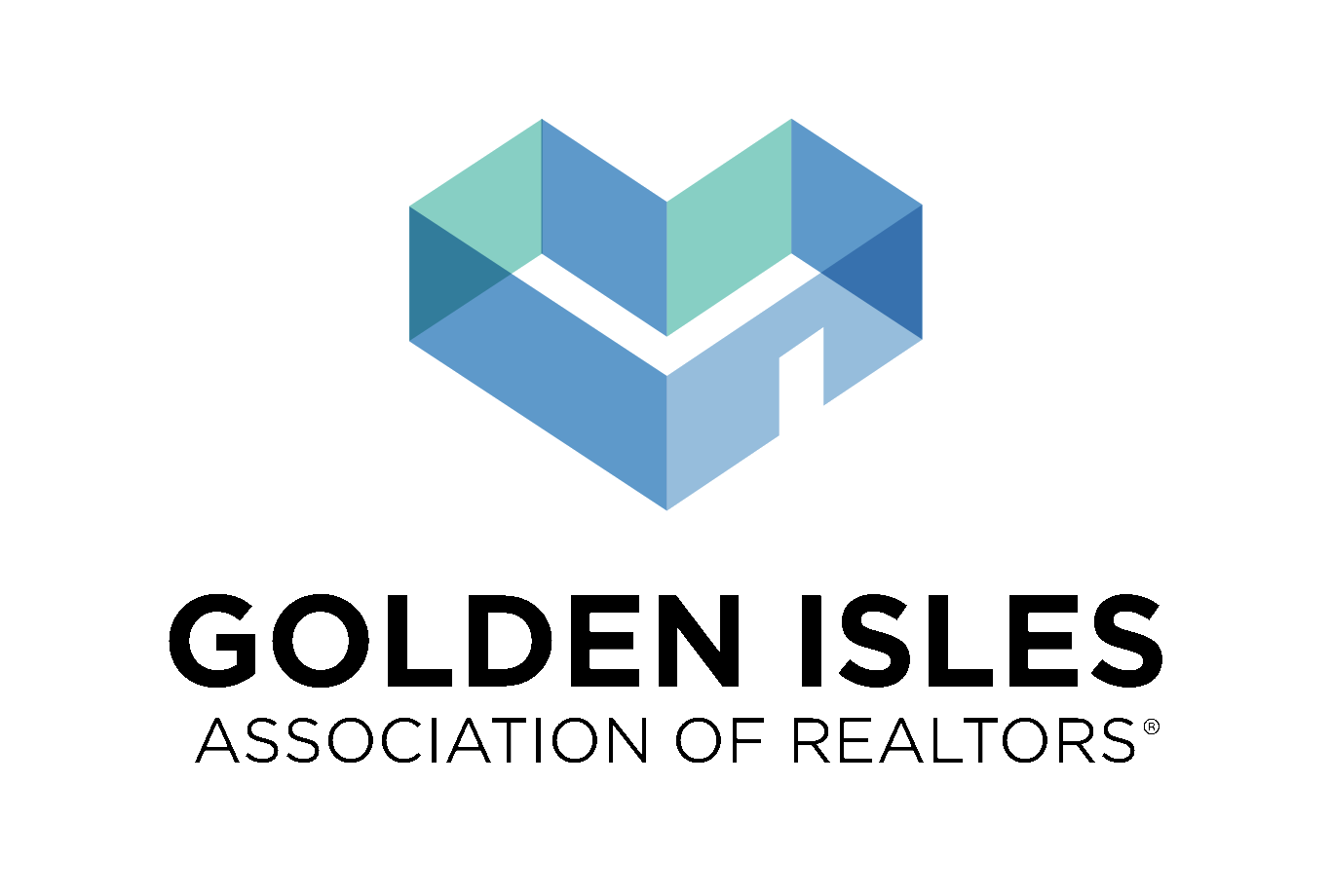Listing Highlights
Subtype
TownhousePrice Per Sq Ft
$263.04View
Golf CourseAssociation
YesAssociation Fee
$222/MonthYear Built
2015Architectural Style
TraditionalGarage Spaces
1Living Area (Sq Ft)
2,024 sq.ftTax Annual Amount
$5,059.2Lot Size (Acres)
0.05Heating
Central, Electric, Heat PumpCooling
Ceiling Fan(s), Central Air, ElectricCounty
GlynnSubdivision
The Reserve at Demere Townhomes (Fee Simple)
Property Details
- Interior Features
- Bedrooms: 3
- Total Bathrooms: 3
- Full Bathrooms: 2
- Half Bathrooms: 1
- Total Rooms: 9
- Breakfast Bar
- Tray Ceiling(s)
- Coffered Ceiling(s)
- Kitchen Island
- Pantry
- Ceiling Fan(s)
- Flooring: Carpet, Hardwood, Tile
- Window Features: Double Pane Windows
- Laundry Features: Laundry Room
- Dryer
- Dishwasher
- Disposal
- Microwave
- Oven
- Range
- Refrigerator
- Washer
- Heating: Central, Electric, Heat Pump
- Cooling: Ceiling Fan(s), Central Air, Electric
Bedrooms
Bathrooms
Other Rooms
Interior Features
Appliances
Heating & Cooling
- UtilitiesUtilitiesElectricity Available, Sewer Available, Sewer Connected, Underground UtilitiesWater SourcePublicSewerPublic Sewer
- Exterior FeaturesLot FeaturesLandscapedPatio And Porch FeaturesPatioPool FeaturesAssociationWaterfront FeaturesPond
- ConstructionProperty TypeResidentialConstruction MaterialsBrick, HardiPlank Type, Stucco, Wood SidingFlooringCarpet, Hardwood, TileYear Built2015Property SubtypeTownhouseFoundation DetailsSlabArchitectural StyleTraditionalRoofComposition
- ParkingParking Total2GarageYesGarage Spaces1Parking FeaturesAttached, Driveway, Garage Door Opener, Off Street, Paved
Location
- GA
- St Simons Island
- 31522
- Glynn
- 1407 Reserve Court
Payment Calculator
Enter your payment information to receive an estimated monthly payment
Home Price
Down Payment
Mortgage Loan
Year Fixed
Your Monthly Payment
$3,106.94
This payment calculator provided by Engel & Völkers and is intended for educational and planning purposes only. * Assumes 3.5% APR, 20% down payment, and conventional 30-year fixed rate first mortgage. Rates cited are for instructional purposes only; current rates are subject to change at any time without notice. You should not make any decisions based simply on the information provided. Additional required amounts such as taxes, insurance, homeowner association dues, assessments, mortgage insurance premiums, flood insurance or other such required payments should also be considered. Contact your mortgage company for current rates and additional information.
Updated: July 11, 2025 11:20 AM

