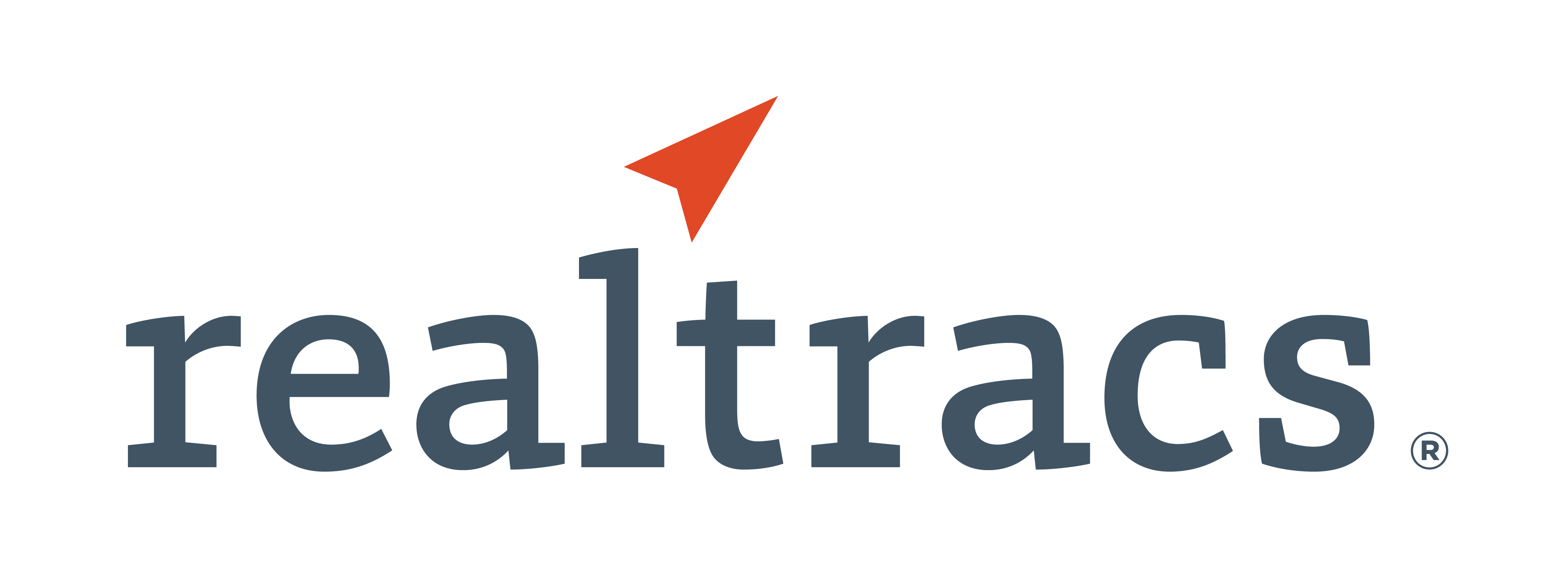Listing Highlights
Subtype
Stock CooperativePrice Per Sq Ft
$361.7Year Built
2024Architectural Style
ContemporaryGarage Spaces
2Attached Garage Y/N
YesLiving Area (Sq Ft)
4700 sq.ftStories
2Tax Annual Amount
$1Lot Size (Acres)
0.05Heating
Central, Natural GasCooling
Central Air, Ceiling Fan(s), ElectricCounty
DavidsonSubdivision
Green Hills / Lipscomb
Property Details
- Interior Features
- Living Area: 4700 Square Feet
- Bedrooms: 4
- Total Bathrooms: 5
- Full Bathrooms: 3
- Half Bathrooms: 2
- Basement: [object Object]
- Basement Description: Finished
- Fireplace: Yes
- Fireplace Total: 1
- Ceiling Fan(s)
- Storage
- Walk-In Closet(s)
- Wet Bar
- Flooring: Wood, Tile
- Dishwasher
- Disposal
- Microwave
- Built-In Electric Oven
- Cooktop
- Heating: Central, Natural Gas
- Cooling: Central Air, Ceiling Fan(s), Electric
Dimensions & Layout
Bedrooms
Bathrooms
Other Rooms
Interior Features
Appliances
Heating & Cooling
- UtilitiesUtilitiesElectricity Available, Water AvailableWater SourcePublicSewerPublic Sewer
- Exterior FeaturesLot FeaturesLevel, ViewsPatio And Porch FeaturesPatio, Covered, Deck, Screened
- ConstructionProperty TypeResidentialConstruction MaterialsFiber CementFlooringWood, TileYear Built2024Property SubtypeStock CooperativeNew ConstructionYesArchitectural StyleContemporaryProperty ConditionNew ConstructionAbove Grade Finished Area3246Below Grade Finished Area1454Building Area Total4700
- ParkingParking Total2GarageYesGarage Spaces2Parking FeaturesGarage Faces Front, Attached
Location
- TN
- Nashville
- 37215
- Davidson
- 1398 Grandview Dr
Payment Calculator
Enter your payment information to receive an estimated monthly payment
Home Price
Down Payment
Mortgage Loan
Year Fixed
Your Monthly Payment
$9,920.73
This payment calculator provided by Engel & Völkers and is intended for educational and planning purposes only. * Assumes 3.5% APR, 20% down payment, and conventional 30-year fixed rate first mortgage. Rates cited are for instructional purposes only; current rates are subject to change at any time without notice. You should not make any decisions based simply on the information provided. Additional required amounts such as taxes, insurance, homeowner association dues, assessments, mortgage insurance premiums, flood insurance or other such required payments should also be considered. Contact your mortgage company for current rates and additional information.
Updated: March 28, 2025 3:30 AM

