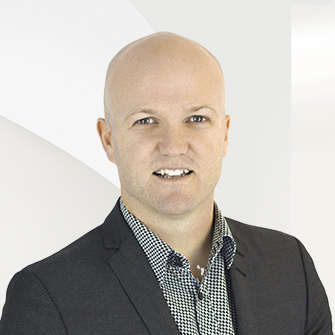
Listing Highlights
Subtype
Single Family ResidencePrice Per Sq Ft
$818.24Association
YesYear Built
2008Garage Spaces
3Living Area (Sq Ft)
4,858 sq.ftStories
2Tax Annual Amount
$13,489.05Lot Size (Sq Ft)
15,246 sq.ftHeating
Forced Air, Natural Gas
Property Details
- Interior Features
- Bedrooms: 4
- Total Bathrooms: 5
- Full Bathrooms: 4
- Half Bathrooms: 1
- Basement: [object Object]
- Basement Description: Full, Finished, Exterior Entry
- Fireplace: Yes
- Fireplace Total: 2
- Washer/Dryer
- Dishwasher
- Refrigerator
- Cooktop
- Heating: Forced Air, Natural Gas
Bedrooms
Bathrooms
Other Rooms
Appliances
Heating & Cooling
- Exterior FeaturesLot FeaturesPrivatePool FeaturesOutdoor Pool
- ConstructionProperty TypeResidentialYear Built2008Property SubtypeSingle Family ResidenceBuilding Area Total4858
- ParkingParking Total7GarageYesGarage Spaces3Parking FeaturesGarage Faces Front
Location
- BC
- Anmore
- V3H 0A3
- 136 Deerview Lane
Payment Calculator
Enter your payment information to receive an estimated monthly payment
Home Price
Down Payment
Mortgage Loan
Year Fixed
Your Monthly Payment
CAD $23,197.02
This payment calculator provided by Engel & Völkers and is intended for educational and planning purposes only. * Assumes 3.5% APR, 20% down payment, and conventional 30-year fixed rate first mortgage. Rates cited are for instructional purposes only; current rates are subject to change at any time without notice. You should not make any decisions based simply on the information provided. Additional required amounts such as taxes, insurance, homeowner association dues, assessments, mortgage insurance premiums, flood insurance or other such required payments should also be considered. Contact your mortgage company for current rates and additional information.
Updated: April 17, 2025 4:10 PM















