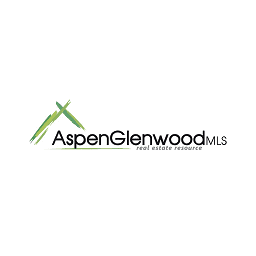
Listing Highlights
Subtype
Single Family ResidencePrice Per Sq Ft
$158View
NoneAssociation
YesAssociation Fee
$60/MonthYear Built
2020Garage Spaces
2Attached Garage Y/N
YesLiving Area (Sq Ft)
2,531 sq.ftTax Annual Amount
$9,301Lot Size Acres
0.129Lot Size (Sq Ft)
5,619 sq.ftHeating
CentralCooling
Central AirCounty
WilliamsonSubdivision
FAIRHAVEN
Property Details
- Interior Features
- Bedrooms: 4
- Total Bathrooms: 3
- Full Bathrooms: 2
- Half Bathrooms: 1
- Main Level Bedrooms: 1
- High Ceilings
- Granite Counters
- Crown Molding
- High Speed Internet
- Pantry
- Recessed Lighting
- Smart Home
- Smart Thermostat
- Walk-In Closet(s)
- Master Downstairs
- Flooring: Carpet, Vinyl
- Window Features: Blinds, Screens
- Laundry Features: Laundry Room, Main Level, In Hall
- Security Features: Security System, Smoke Detector(s)
- Spa Features: None
- Dishwasher
- Disposal
- Microwave
- Free-Standing Range
- Heating: Central
- Cooling: Central Air
Bedrooms
Bathrooms
Other Rooms
Interior Features
Appliances
Heating & Cooling
- UtilitiesUtilitiesElectricity Available, Electricity Connected, Natural Gas Available, Natural Gas Connected, Sewer Connected, Underground Utilities, Water Available, Water Connected
- Dimensions & Layout
Main
- Exterior FeaturesLot FeaturesBack Yard, Close to Clubhouse, Sprinklers In Rear, Sprinklers In FrontPatio And Porch FeaturesCovered, Front Porch, PatioFencingBack Yard, Fenced, Privacy, WoodPool FeaturesNone
- ConstructionProperty TypeResidentialConstruction MaterialsBrick Veneer, Frame, Stone, StuccoFlooringCarpet, VinylYear Built2020Property SubtypeSingle Family ResidenceFoundation DetailsSlabRoofComposition
- ParkingParking Total4GarageYesGarage Spaces2Parking FeaturesAttached, Garage, Garage Door Opener, Garage Faces Front
Location
- TX
- Georgetown
- 78626
- Williamson
- 132 Marienfeld LN
Payment Calculator
Enter your payment information to receive an estimated monthly payment
Home Price
Down Payment
Mortgage Loan
Year Fixed
Your Monthly Payment
$2,333.71
This payment calculator provided by Engel & Völkers and is intended for educational and planning purposes only. * Assumes 3.5% APR, 20% down payment, and conventional 30-year fixed rate first mortgage. Rates cited are for instructional purposes only; current rates are subject to change at any time without notice. You should not make any decisions based simply on the information provided. Additional required amounts such as taxes, insurance, homeowner association dues, assessments, mortgage insurance premiums, flood insurance or other such required payments should also be considered. Contact your mortgage company for current rates and additional information.
Updated: May 7, 2025 11:10 PM















