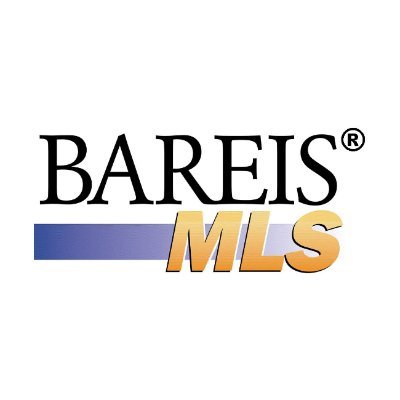Stunning Remodeled Edwardian
Listing Highlights
Subtype
CondominiumPrice Per Sq Ft
$879.09Association
YesYear Built
1908Architectural Style
EdwardianLiving Area (Sq Ft)
1,820 sq.ftStories
1Lot Size Acres
0.05Lot Size (Sq Ft)
2,189 sq.ftHeating
CentralCooling
Ceiling Fan(s)County
San FranciscoSubdivision
Downtown
Property Details
- Interior Features
- Bedrooms: 3
- Total Bathrooms: 2
- Full Bathrooms: 1
- Half Bathrooms: 1
- Total Rooms: 9
- Basement: [object Object]
- Basement Description: Full
- Fireplace: Yes
- Fireplace Total: 2
- Flooring: Carpet, Marble, Tile, Wood
- Window Features: Bay Window(s)
- Security Features: Smoke Detector(s)
- Gas Oven
- Dishwasher
- Disposal
- Gas Cooktop
- Gas Water Heater
- Ice Maker
- Microwave
- Refrigerator
- Dryer
- Washer
- Solar Hot Water
- Heating: Central
- Cooling: Ceiling Fan(s)
Bedrooms
Bathrooms
Other Rooms
Interior Features
Appliances
Heating & Cooling
- UtilitiesUtilitiesSewer Connected, Natural Gas AvailableWater SourcePublic
- Exterior FeaturesPatio And Porch FeaturesCovered, PatioFencingWood
- ConstructionProperty TypeResidentialConstruction MaterialsShingle Siding, Stone, Wood SidingFlooringCarpet, Marble, Tile, WoodYear Built1908Property SubtypeCondominiumArchitectural StyleEdwardianBuilding Area Total1820
- ParkingParking Total1
Location
- CA
- San Francisco
- 94109
- San Francisco
- 1318 Larkin Street
Payment Calculator
Enter your payment information to receive an estimated monthly payment
Home Price
Down Payment
Mortgage Loan
Year Fixed
Your Monthly Payment
$9,336.87
This payment calculator provided by Engel & Völkers and is intended for educational and planning purposes only. * Assumes 3.5% APR, 20% down payment, and conventional 30-year fixed rate first mortgage. Rates cited are for instructional purposes only; current rates are subject to change at any time without notice. You should not make any decisions based simply on the information provided. Additional required amounts such as taxes, insurance, homeowner association dues, assessments, mortgage insurance premiums, flood insurance or other such required payments should also be considered. Contact your mortgage company for current rates and additional information.
Information has not been verified, is not guaranteed, and is subject to change. © Copyright 2023, Bay Area Real Estate Information Services, Inc. All Right Reserved
The offer of compensation listed above is made to, and can only be accepted by, participants of the multiple listing service in which this listing is filed.
Updated: April 11, 2025 9:30 AM

