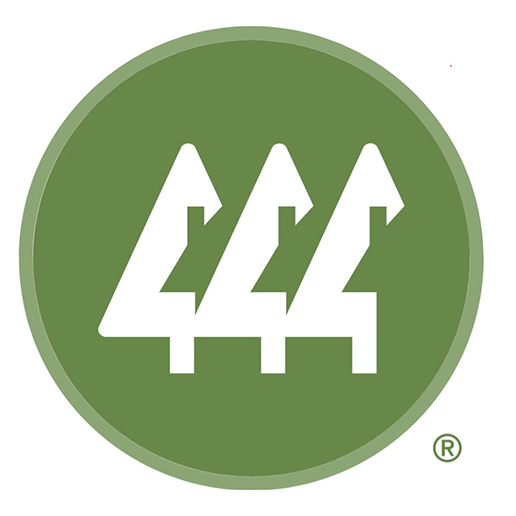Listing Highlights
Subtype
Single Family ResidenceArchitectural Style
2-StoreyGarage Spaces
1.5Stories
2Tax Annual Amount
$6,286.94Heating
Natural Gas, Forced AirCooling
Central AirCounty
York
Property Details
- Interior Features
- Bedrooms: 3
- Total Bathrooms: 3
- Basement: [object Object]
- Basement Description: Unfinished
- Fireplace: Yes
- Central Vacuum
- Heating: Natural Gas, Forced Air
- Cooling: Central Air
Bedrooms
Bathrooms
Other Rooms
Interior Features
Heating & Cooling
- Dimensions & Layout
Second Bedroom 3 3.9 x 3.0 Primary Bedroom 4.52 x 3.33 Bedroom 2 3.98 x 3.02 Main Dining Room 4.07 x 3.33 Kitchen 4.88 x 3.65 Family Room 4.88 x 4.12 Breakfast 4.88 x 3.65 - Exterior FeaturesLot FeaturesIrregular LotPool FeaturesNone
- ConstructionProperty TypeResidentialConstruction MaterialsBrickProperty SubtypeSingle Family ResidenceArchitectural Style2-StoreyRoofAsphalt
- ParkingParking Total5.5GarageYesGarage Spaces1.5Parking FeaturesGarage Door Opener, Private
Location
- ON
- Richmond Hill
- L4E 3V1
- York
- 130 Old Colony Road
Payment Calculator
Enter your payment information to receive an estimated monthly payment
Home Price
Down Payment
Mortgage Loan
Year Fixed
Your Monthly Payment
CAD $8,164.18
This payment calculator provided by Engel & Völkers and is intended for educational and planning purposes only. * Assumes 3.5% APR, 20% down payment, and conventional 30-year fixed rate first mortgage. Rates cited are for instructional purposes only; current rates are subject to change at any time without notice. You should not make any decisions based simply on the information provided. Additional required amounts such as taxes, insurance, homeowner association dues, assessments, mortgage insurance premiums, flood insurance or other such required payments should also be considered. Contact your mortgage company for current rates and additional information.
Updated: April 18, 2025 4:40 AM














