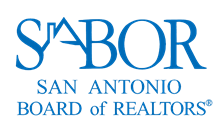
Listing Highlights
Subtype
Single Family ResidencePrice Per Sq Ft
$351.49View
PoolAssociation
YesYear Built
2005Garage Spaces
3Living Area (Sq Ft)
3,838 sq.ftTax Annual Amount
$12,941Lot Size Acres
0.328Lot Size (Sq Ft)
14,288 sq.ftHeating
Exhaust Fan, Central, Forced Air, Natural GasCooling
Ceiling Fan(s), Central Air, Electric, Multi UnitsCounty
TravisSubdivision
Steiner Ranch Ph 01 Sec 06e
Property Details
- Interior Features
- Bedrooms: 5
- Total Bathrooms: 4
- Full Bathrooms: 4
- Main Level Bedrooms: 1
- Fireplace: Yes
- Fireplace Total: 1
- Built-in Features
- Ceiling Fan(s)
- High Ceilings
- Vaulted Ceiling(s)
- Chandelier
- Crown Molding
- Double Vanity
- Entrance Foyer
- High Speed Internet
- Kitchen Island
- Pantry
- Recessed Lighting
- Soaking Tub
- Sound System
- Storage
- Walk-In Closet(s)
- Wired for Data
- Wired for Sound
- Flooring: Carpet, Tile, Wood
- Window Features: Aluminum Frames, Blinds, Double Pane Windows, Tinted Windows, Window Coverings
- Laundry Features: Laundry Room, Main Level
- Security Features: Carbon Monoxide Detector(s), Prewired, Smoke Detector(s)
- Spa Features: Gunite, Heated, In Ground
- Oven
- Built-In Electric Oven
- Built-In Gas Range
- Cooktop
- Dishwasher
- Disposal
- Gas Cooktop
- Microwave
- Electric Oven
- Plumbed For Ice Maker
- Free-Standing Refrigerator
- Stainless Steel Appliance(s)
- Vented Exhaust Fan
- Water Heater
- Heating: Exhaust Fan, Central, Forced Air, Natural Gas
- Cooling: Ceiling Fan(s), Central Air, Electric, Multi Units
Bedrooms
Bathrooms
Other Rooms
Interior Features
Appliances
Heating & Cooling
- UtilitiesUtilitiesCable Available, Cable Connected, Electricity Connected, Natural Gas Available, Natural Gas Connected, Phone Available, Sewer Available, Sewer Connected, Underground Utilities, Water Available, Water ConnectedWater SourcePublicSewerPublic Sewer
- Dimensions & Layout
Main
Lower
Second
- Exterior FeaturesLot FeaturesGreenbelt, Back Yard, Cul-De-Sac, Garden, Landscaped, Pie Shaped Lot, Sprinklers In Rear, Sprinklers In Front, See RemarksPatio And Porch FeaturesCovered, Patio, See RemarksFencingBack Yard, Fenced, Privacy, WoodPool FeaturesENERGY STAR Qualified pool pump, Fenced, Gunite, Heated, In Ground, Outdoor Pool, Pool Sweep, Pool/Spa Combo, Tile, Waterfall, Private
- ConstructionProperty TypeResidentialConstruction MaterialsAsphalt, Blown-In Insulation, Radiant Barrier, Stone, StuccoFlooringCarpet, Tile, WoodYear Built2005Property SubtypeSingle Family ResidenceFoundation DetailsSlabRoofAsphalt
- ParkingParking Total6GarageYesGarage Spaces3Parking FeaturesConcrete, Driveway, Garage, Garage Door Opener, Garage Faces Front, Storage
Location
- TX
- Austin
- 78732
- Travis
- 12904 Bloomfield Hills LN
Payment Calculator
Enter your payment information to receive an estimated monthly payment
Home Price
Down Payment
Mortgage Loan
Year Fixed
Your Monthly Payment
$7,872.4
This payment calculator provided by Engel & Völkers and is intended for educational and planning purposes only. * Assumes 3.5% APR, 20% down payment, and conventional 30-year fixed rate first mortgage. Rates cited are for instructional purposes only; current rates are subject to change at any time without notice. You should not make any decisions based simply on the information provided. Additional required amounts such as taxes, insurance, homeowner association dues, assessments, mortgage insurance premiums, flood insurance or other such required payments should also be considered. Contact your mortgage company for current rates and additional information.
Updated: April 24, 2025 5:00 PM

















