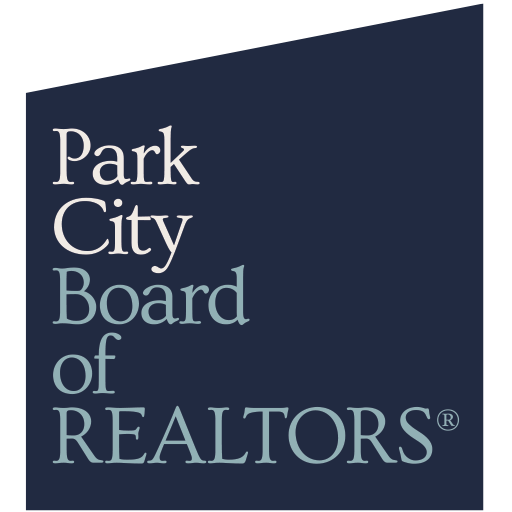Luxury Living and Outdoor Adventure at Kings Crown Community


Listing Highlights
Subtype
Single Family ResidencePrice Per Sq Ft
2 049,94 $Association
YesYear Built
2021Architectural Style
Multi-StoryGarage Spaces
2Attached Garage Y/N
YesLiving Area (Sq Ft)
4,866 sq.ftTax Annual Amount
35 939 $Lot Size Acres
0.08Heating
Forced AirCounty
SummitSubdivision
Kings Crown
Property Details
- Interior Features
Bedrooms
- Bedrooms: 6
Bathrooms
- Full Bathrooms: 1
- Half Bathrooms: 3
- Three Quarter Bathrooms: 5
Other Rooms
- Fireplace: Yes
- Fireplace Total: 1
Interior Features
- Laundry Features: Laundry Room
Appliances
- Dishwasher
- Disposal
- Refrigerator
Heating & Cooling
- Heating: Forced Air
- UtilitiesUtilitiesCable Available, Natural Gas AvailableWater SourcePublicSewerPublic Sewer
- ConstructionProperty TypeResidentialYear Built2021Property SubtypeSingle Family ResidenceArchitectural StyleMulti-StoryBuilding Area Total4866
- ParkingGarageYesGarage Spaces2Parking FeaturesAttached
Location
- UT
- Park City
- 84060
- Summit
- 1249 Rothwell Road
Payment Calculator
Enter your payment information to receive an estimated monthly payment
Home Price
Down Payment
Mortgage Loan
Year Fixed
Your Monthly Payment
$58,211.39
This payment calculator provided by Engel & Völkers and is intended for educational and planning purposes only. * Assumes 3.5% APR, 20% down payment, and conventional 30-year fixed rate first mortgage. Rates cited are for instructional purposes only; current rates are subject to change at any time without notice. You should not make any decisions based simply on the information provided. Additional required amounts such as taxes, insurance, homeowner association dues, assessments, mortgage insurance premiums, flood insurance or other such required payments should also be considered. Contact your mortgage company for current rates and additional information.
Updated: February 6, 2025 5:10 PM
















