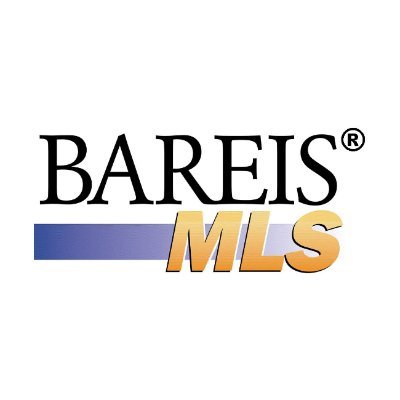Spacious Home with Modern Farmhouse Style

Listing Highlights
Subtype
Single Family ResidencePrice Per Sq Ft
$1,520.4Year Built
1918Architectural Style
Craftsman, FarmhouseGarage Spaces
2Living Area (Sq Ft)
2,598 sq.ftStories
2Heating
CentralCooling
Ceiling Fan(s), Central AirCounty
Napa
Property Details
- Interior Features
- Bedrooms: 4
- Total Bathrooms: 3
- Full Bathrooms: 3
- Basement: [object Object]
- Basement Description: Full
- Fireplace: Yes
- Fireplace Total: 2
- Flooring: Tile, Wood
- Spa: Yes
- Gas Oven
- Dishwasher
- Disposal
- Double Oven
- Microwave
- Refrigerator
- Dryer
- Washer
- Heating: Central
- Cooling: Ceiling Fan(s), Central Air
Bedrooms
Bathrooms
Other Rooms
Interior Features
Appliances
Heating & Cooling
- UtilitiesUtilitiesNatural Gas AvailableWater SourcePublicSewerPublic Sewer
- Exterior FeaturesPatio And Porch FeaturesPorchFencingWoodPool FeaturesOutdoor Pool
- ConstructionProperty TypeResidentialConstruction MaterialsWood SidingFlooringTile, WoodYear Built1918Property SubtypeSingle Family ResidenceArchitectural StyleCraftsman, FarmhouseRoofCompositionBuilding Area Total2598
- ParkingParking Total6GarageYesGarage Spaces2Parking FeaturesDetached
Location
- CA
- St. Helena
- 94574
- Napa
- 1243 Stockton Street
Payment Calculator
Enter your payment information to receive an estimated monthly payment
Home Price
Down Payment
Mortgage Loan
Year Fixed
Your Monthly Payment
$23,051.13
This payment calculator provided by Engel & Völkers and is intended for educational and planning purposes only. * Assumes 3.5% APR, 20% down payment, and conventional 30-year fixed rate first mortgage. Rates cited are for instructional purposes only; current rates are subject to change at any time without notice. You should not make any decisions based simply on the information provided. Additional required amounts such as taxes, insurance, homeowner association dues, assessments, mortgage insurance premiums, flood insurance or other such required payments should also be considered. Contact your mortgage company for current rates and additional information.
Information has not been verified, is not guaranteed, and is subject to change. © Copyright 2023, Bay Area Real Estate Information Services, Inc. All Right Reserved
The offer of compensation listed above is made to, and can only be accepted by, participants of the multiple listing service in which this listing is filed.
Updated: April 23, 2025 5:30 PM
















