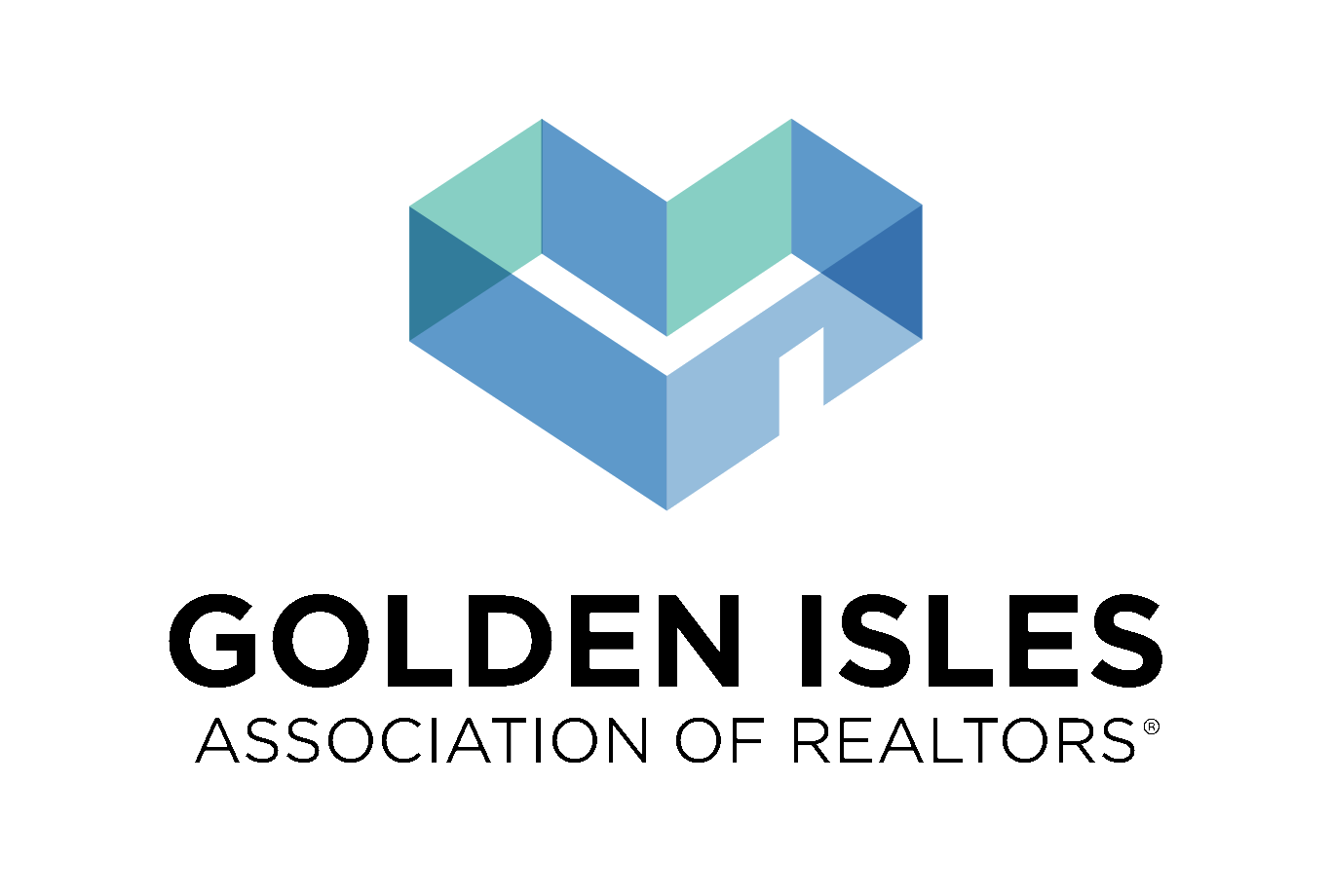Listing Highlights
Subtype
Single Family ResidencePrice Per Sq Ft
$320.19Year Built
1947Garage Spaces
1Attached Garage Y/N
YesLiving Area (Sq Ft)
951 sq.ftTax Annual Amount
$3,350Lot Size Acres
0.35Lot Size (Sq Ft)
15.246 sq.ftHeating
OtherCooling
Ductless, Attic FanCounty
AlachuaSubdivision
FAIRFIELD ADDITION
Property Details
- Interior Features
- Living Area: 951 Square Feet
- Bedrooms: 3
- Total Bathrooms: 2
- Full Bathrooms: 1
- Half Bathrooms: 1
- Total Rooms: 8
- Basement Description: Crawl Space
- Stone Counters
- Flooring: Ceramic Tile
- Window Features: Skylight(s)
- Laundry Features: In Garage
- Gas Water Heater
- Microwave
- Range
- Refrigerator
- Heating: Other
- Cooling: Ductless, Attic Fan
Dimensions & Layout
Bedrooms
Bathrooms
Other Rooms
Interior Features
Appliances
Heating & Cooling
- UtilitiesUtilitiesNatural Gas Available, Cable Available, Electricity Connected, Natural Gas Connected, Sewer ConnectedWater SourceNoneSewerPublic Sewer
- Dimensions & Layout
First Bedroom 3 11x12 Bathroom 1 6x8 Dining Room 10x14 Bedroom 2 10x11 Living Room 12x14 Workshop 20x25 Kitchen 8x10 Primary Bedroom 10x12 - Exterior FeaturesLot FeaturesCorner Lot
- ConstructionProperty TypeResidentialConstruction MaterialsCedarFlooringCeramic TileYear Built1947Property SubtypeSingle Family ResidenceFoundation DetailsBrick/Mortar, Concrete PerimeterNew ConstructionNoRoofShingleBuilding Area Total1318
- ParkingGarageYesGarage Spaces1Parking FeaturesAttached
Location
- FL
- GAINESVILLE
- 32601
- Alachua
- 1231 NE 9TH STREET
Payment Calculator
Enter your payment information to receive an estimated monthly payment
Home Price
Down Payment
Mortgage Loan
Year Fixed
Your Monthly Payment
$1,776.98
This payment calculator provided by Engel & Völkers and is intended for educational and planning purposes only. * Assumes 3.5% APR, 20% down payment, and conventional 30-year fixed rate first mortgage. Rates cited are for instructional purposes only; current rates are subject to change at any time without notice. You should not make any decisions based simply on the information provided. Additional required amounts such as taxes, insurance, homeowner association dues, assessments, mortgage insurance premiums, flood insurance or other such required payments should also be considered. Contact your mortgage company for current rates and additional information.
Updated: May 13, 2025 5:10 PM
















