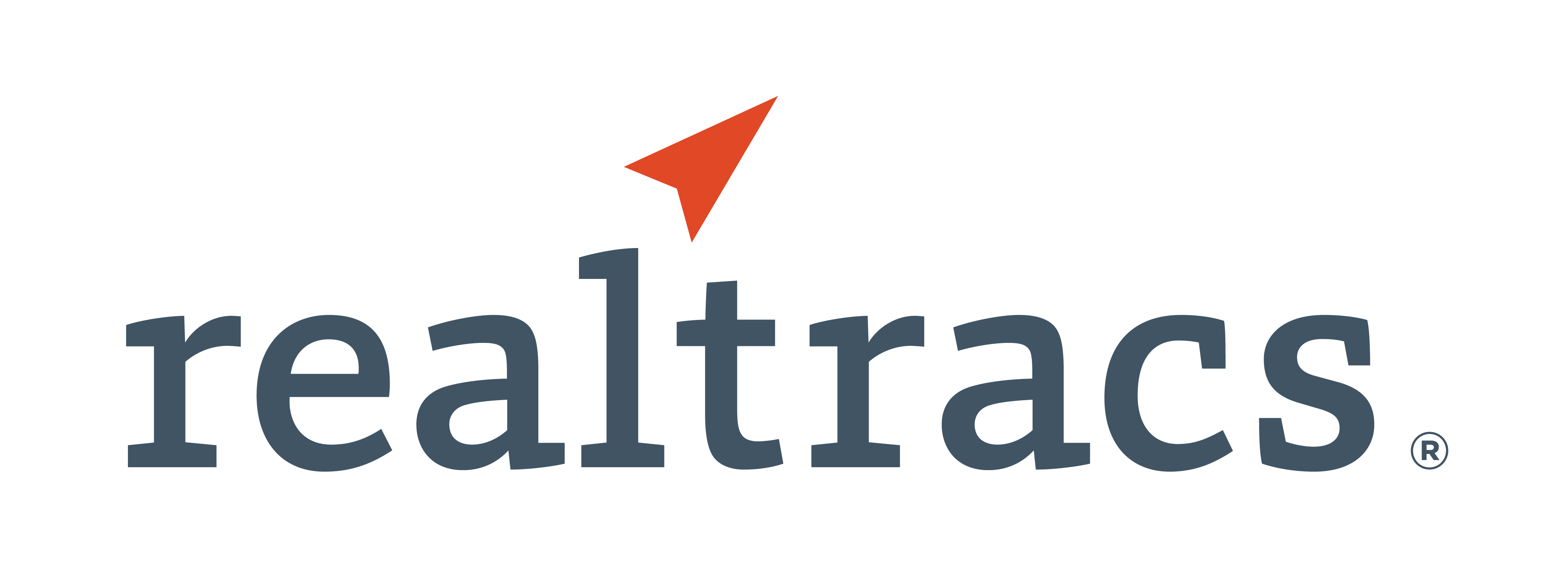Listing Highlights
Subtype
Stock CooperativePrice Per Sq Ft
$534.11Year Built
2012Architectural Style
Cape CodGarage Spaces
2Living Area (Sq Ft)
5,336 sq.ftStories
2Tax Annual Amount
$9,939Lot Size (Acres)
0.08Heating
CentralCooling
Central AirCounty
DavidsonSubdivision
Belle Meade Highlands
Property Details
- Interior Features
- Living Area: 5336 Square Feet
- Bedrooms: 4
- Total Bathrooms: 5
- Full Bathrooms: 5
- Main Level Bedrooms: 1
- Basement Description: Crawl Space
- Fireplace: Yes
- Fireplace Total: 3
- Flooring: Wood
- Built-In Electric Oven
- Built-In Gas Range
- Dishwasher
- Disposal
- Refrigerator
- Stainless Steel Appliance(s)
- Heating: Central
- Cooling: Central Air
Dimensions & Layout
Bedrooms
Bathrooms
Other Rooms
Interior Features
Appliances
Heating & Cooling
- UtilitiesUtilitiesWater AvailableWater SourcePublicSewerPublic Sewer
- Exterior FeaturesPatio And Porch FeaturesScreened
- ConstructionProperty TypeResidentialConstruction MaterialsBrick, MasoniteFlooringWoodYear Built2012Property SubtypeStock CooperativeNew ConstructionNoArchitectural StyleCape CodRoofAsphaltAbove Grade Finished Area5336Building Area Total5336
- ParkingParking Total2GarageYesGarage Spaces2Parking FeaturesGarage Door Opener, Garage Faces Side
Location
- TN
- Nashville
- 37205
- Davidson
- 121 Heady Dr
Payment Calculator
Enter your payment information to receive an estimated monthly payment
Home Price
Down Payment
Mortgage Loan
Year Fixed
Your Monthly Payment
$16,631.83
This payment calculator provided by Engel & Völkers and is intended for educational and planning purposes only. * Assumes 3.5% APR, 20% down payment, and conventional 30-year fixed rate first mortgage. Rates cited are for instructional purposes only; current rates are subject to change at any time without notice. You should not make any decisions based simply on the information provided. Additional required amounts such as taxes, insurance, homeowner association dues, assessments, mortgage insurance premiums, flood insurance or other such required payments should also be considered. Contact your mortgage company for current rates and additional information.
Updated: April 1, 2025 4:10 AM














