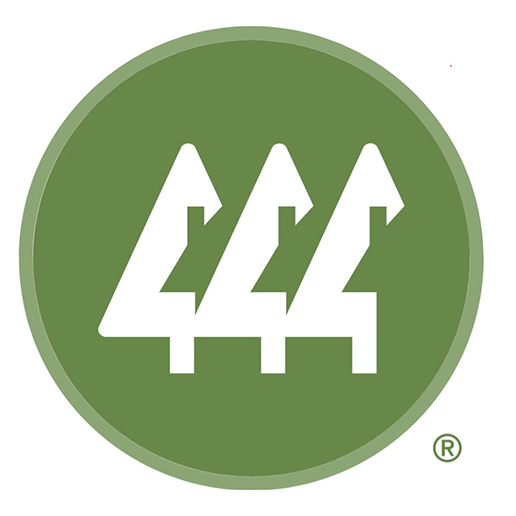Listing Highlights
Subtype
Single Family ResidencePrice Per Sq Ft
$709.94View
Golf Course, TerritorialAssociation
YesYear Built
2008Garage Spaces
4Attached Garage Y/N
YesLiving Area (Sq Ft)
2 958 sq.ftTax Annual Amount
$11,256Heating
Electric, Natural Gas, Forced Air, Heat PumpCooling
Central Air, Heat PumpCounty
KittitasSubdivision
Suncadia
Property Details
- Interior Features
- Living Area: 2958 Square Feet
- Bedrooms: 3
- Total Bathrooms: 3
- Full Bathrooms: 3
- Main Level Bathrooms: 2
- Main Level Bedrooms: 1
- Basement Description: None
- Fireplace: Yes
- Fireplace Total: 1
- Walk-In Closet(s)
- Vaulted Ceiling(s)
- Wet Bar
- Flooring: Ceramic Tile, Hardwood, Carpet
- Window Features: Triple Pane Windows
- Door Features: French Doors
- Security Features: Security System
- Dishwasher
- Dryer
- Refrigerator
- Washer
- Heating: Electric, Natural Gas, Forced Air, Heat Pump
- Cooling: Central Air, Heat Pump
Dimensions & Layout
Bedrooms
Bathrooms
Other Rooms
Interior Features
Appliances
Heating & Cooling
- UtilitiesUtilitiesCable Available, Sewer ConnectedWater SourcePublic
- Dimensions & Layout
Main
Second
- Exterior FeaturesLot FeaturesLevel, Wooded, Cul-De-Sac, PavedPatio And Porch FeaturesDeck, Patio
- ConstructionProperty TypeResidentialConstruction MaterialsStone, Wood SidingFlooringCeramic Tile, Hardwood, CarpetYear Built2008Property SubtypeSingle Family ResidenceNew ConstructionNoRoofMetalBuilding Area Total2958
- ParkingParking Total4GarageYesGarage Spaces4Parking FeaturesDriveway, Attached, Detached
Location
- WA
- Cle Elum
- 98922
- Kittitas
- 121 Hard Scrabble Lane
Payment Calculator
Enter your payment information to receive an estimated monthly payment
Home Price
Down Payment
Mortgage Loan
Year Fixed
Your Monthly Payment
$12,255.03
This payment calculator provided by Engel & Völkers and is intended for educational and planning purposes only. * Assumes 3.5% APR, 20% down payment, and conventional 30-year fixed rate first mortgage. Rates cited are for instructional purposes only; current rates are subject to change at any time without notice. You should not make any decisions based simply on the information provided. Additional required amounts such as taxes, insurance, homeowner association dues, assessments, mortgage insurance premiums, flood insurance or other such required payments should also be considered. Contact your mortgage company for current rates and additional information.
Updated: April 5, 2025 6:00 AM

