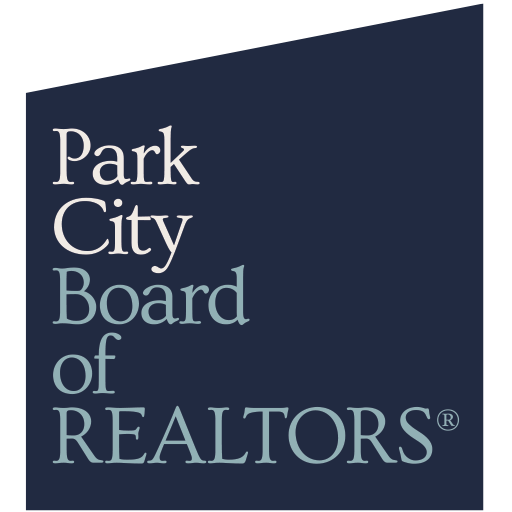Perfect Balance of Mountain Living & Park City Accessibility
Listing Highlights
Subtype
Single Family ResidencePrice Per Sq Ft
$315.17View
Mountain(s)Association
YesYear Built
2023Architectural Style
Mountain ContemporaryGarage Spaces
2Living Area (Sq Ft)
3,125 sq.ftTax Annual Amount
$1,217Lot Size Acres
0.11Heating
Natural GasCooling
Central AirCounty
SummitSubdivision
Silver Creek Village
Property Details
- Interior Features
- Bedrooms: 5
- Full Bathrooms: 3
- Half Bathrooms: 1
- Laundry Features: Laundry Room
- Dishwasher
- Microwave
- Oven
- Refrigerator
- Gas Water Heater
- Heating: Natural Gas
- Cooling: Central Air
Bedrooms
Bathrooms
Interior Features
Appliances
Heating & Cooling
- UtilitiesUtilitiesCable Available, Natural Gas AvailableWater SourcePublicSewerPublic Sewer
- Exterior FeaturesLot FeaturesLevel
- ConstructionProperty TypeResidentialYear Built2023Property SubtypeSingle Family ResidenceNew ConstructionYesArchitectural StyleMountain ContemporaryRoofAsphalt, ShingleProperty ConditionNew ConstructionBuilding Area Total3125
- ParkingGarageYesGarage Spaces2
Location
- UT
- Park City
- 84098
- Summit
- 1193 Redbud Drive
Payment Calculator
Enter your payment information to receive an estimated monthly payment
Home Price
Down Payment
Mortgage Loan
Year Fixed
Your Monthly Payment
$5,747.61
This payment calculator provided by Engel & Völkers and is intended for educational and planning purposes only. * Assumes 3.5% APR, 20% down payment, and conventional 30-year fixed rate first mortgage. Rates cited are for instructional purposes only; current rates are subject to change at any time without notice. You should not make any decisions based simply on the information provided. Additional required amounts such as taxes, insurance, homeowner association dues, assessments, mortgage insurance premiums, flood insurance or other such required payments should also be considered. Contact your mortgage company for current rates and additional information.
Updated: April 7, 2025 2:50 PM

