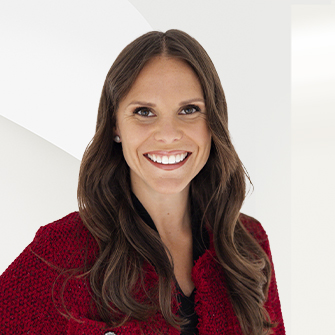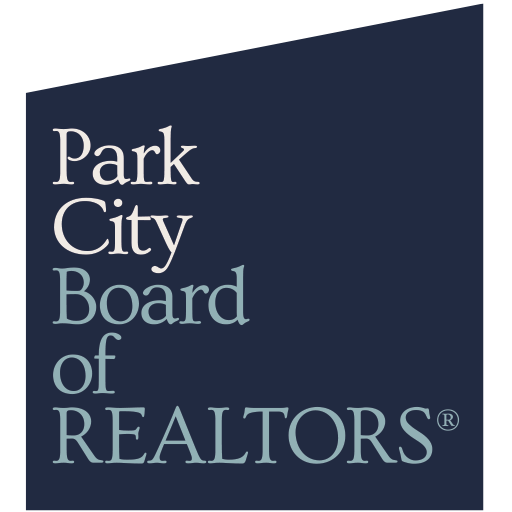
Listing Highlights
Year Built
1983Lot Size Acres
0.8Heating
Electricity
Property Details
- Interior Features
- Bedrooms: 3
- Total Rooms: 3
- Basement: [object Object]
- Basement Description: 6 feet and over, Finished basement
- Heating: Electricity
Bedrooms
Other Rooms
Heating & Cooling
- Inclusion
- Gas stove and stove, fan, light fixture, curtain poles, curtains in the basement, chicken coop (with its own electrical panel).
- Exclusion
- Furniture and personal effects, anything not included.
- Addendum
- 750 gallon septic tank for 3 bedrooms and septic field for 2 bedrooms.
Close to a primary school, the aerobic corridor; a 58 km multifunctional course, a water feature, parks, a soccer field, baseball field, tennis field and an outdoor ice rink. Access to the Experience Card allowing you to take advantage of the facilities and leisure offerings of the City of Mont-Tremblant: arena, aquatic complex, recreational bicycle park... - 750 gallon septic tank for 3 bedrooms and septic field for 2 bedrooms.
- UtilitiesWater SourceWellSewerSeptic Tank
- Dimensions & Layout
Basement Storage 14.0x6.0 P Bathroom 2 11.0x10.5 P Family room 25.0x12.0 P Walk-in closet 8.7x7.5 P Master bedroom 12.5x12.0 P Bedroom 2 10.5x9.0 P 1st level/Ground floor Dining room 14.0x10.0 P Living room 18.5x10.0 P Kitchen 13.0x9.5 P Bedroom 1 11.5x11.0 P Bathroom 1 13.0x11.0 P Other Hallway 14.0x6.0 P - Taxes (Annual)Municipal AssessmentYear2023Building$256,300Lot$20,500Total$276,800Taxes (Annual)Municipal$1,455School$149Total$1,604
- Exterior FeaturesLot FeaturesIrregular Lot, Wooded
- ConstructionProperty TypeResidentialYear Built1983Foundation DetailsPoured concrete
- ParkingParking FeaturesGarage
Location
- QC
- Amherst
- J0T 2L0
- 117 Ch. Ladouceur
Payment Calculator
Enter your payment information to receive an estimated monthly payment
Home Price
Down Payment
Mortgage Loan
Year Fixed
Your Monthly Payment
CAD $2,036.67
This payment calculator provided by Engel & Völkers and is intended for educational and planning purposes only. * Assumes 3.5% APR, 20% down payment, and conventional 30-year fixed rate first mortgage. Rates cited are for instructional purposes only; current rates are subject to change at any time without notice. You should not make any decisions based simply on the information provided. Additional required amounts such as taxes, insurance, homeowner association dues, assessments, mortgage insurance premiums, flood insurance or other such required payments should also be considered. Contact your mortgage company for current rates and additional information.
Updated: April 18, 2025 12:10 AM
















