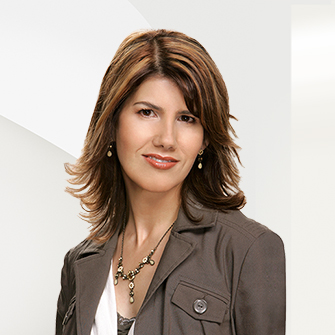
Listing Highlights
Subtype
ApartmentPrice Per Sq Ft
$310.75Living Area (Sq Ft)
1,284 sq.ftStories
6Heating
Electric baseboard units, Natural gas
Property Details
- Interior Features
- Bedrooms: 1
- Total Rooms: 1
- Elevator
- Central Vacuum
- Window Features: Aluminum Frames
- Heating: Electric baseboard units, Natural gas
Bedrooms
Other Rooms
Interior Features
Heating & Cooling
- Inclusion
- Interior parking, storage locker, central vacuum, air conditioning, natural gas fireplace, natural BBQ outlet, quartz island.
- Addendum
- -LOCATION ADVANTAGES
-Corner unit
-Building backing onto the Cheminots bike path.
-Easy access, close to major highways.
-Less than 1km from the Robert-Bourassa highway.
-2 minutes from shops, services and grocery stores.
-5 minutes from Les Galeries de la Capitale shopping center.
-15 minutes from Laval University.
-Front bus stop.
BUILDING FEATURES
Contemporary-style, 6-storey building comprising 55 residential condominiums.
Seismic-resistant, steel-reinforced concrete structure.
-Brick masonry and fiber cement panels with imitation wood finish.
-One elevator and 2 floors of interior parking.
-Garbage and recycling chutes on each floor.
-Central vacuum and accessories.
-Quartz countertops.
-Cold water supply behind refrigerator.
-Walls with five 5/8 thick gypsum panels,
soundproofing rating greater than 60 STC.
9-inch concrete floor with acoustic membranes under porcelain and wood floors.
-Natural gas fireplace.
-Natural gas BBQ outlet on balcony.
-Air conditioning with diffusion unit in all rooms and compressor located in parking lot.
-Air exchanger with specific control in unit.
-Natural gas central domestic hot water tank. - -LOCATION ADVANTAGES
- UtilitiesWater SourcePublicSewerPublic Sewer
- Dimensions & Layout
3rd floor Walk-in closet 8.8x5.10 P Home office 16.11x9.4 P Living room 16.7x20.2 P Bedroom 1 12.10x10.2 P Kitchen 14.1x8.10 P Bathroom 1 14.6x7.2 P - Exterior FeaturesPool FeaturesOther, Heated, Indoor
- ConstructionProperty TypeResidentialProperty SubtypeApartmentRoofMembrane
- ParkingParking FeaturesGarage
Location
- QC
- Québec (La Haute-Saint-Charles)
- G2A 0E6
- 11485 Boul. de la Colline 304
Payment Calculator
Enter your payment information to receive an estimated monthly payment
Home Price
Down Payment
Mortgage Loan
Year Fixed
Your Monthly Payment
CAD $2,328.46
This payment calculator provided by Engel & Völkers and is intended for educational and planning purposes only. * Assumes 3.5% APR, 20% down payment, and conventional 30-year fixed rate first mortgage. Rates cited are for instructional purposes only; current rates are subject to change at any time without notice. You should not make any decisions based simply on the information provided. Additional required amounts such as taxes, insurance, homeowner association dues, assessments, mortgage insurance premiums, flood insurance or other such required payments should also be considered. Contact your mortgage company for current rates and additional information.
Updated: April 13, 2025 11:20 AM




