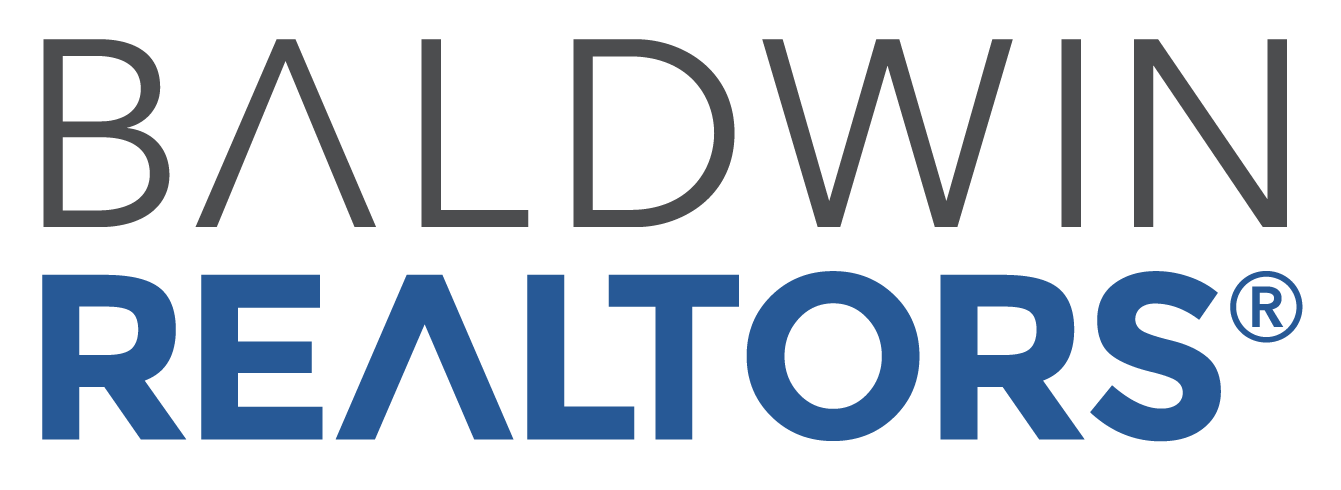Immaculate Home in Live Oak Village Awaits!
Listing Highlights
Price Per Sq Ft
$151.82Year Built
2005Architectural Style
CottageGarage Spaces
2Living Area (Sq Ft)
2055 sq.ftTax Annual Amount
$1,019.7Lot Size (Sq Ft)
6534 sq.ftHeating
ElectricCooling
Ceiling Fan(s)County
BaldwinSubdivision
Live Oak Village
Property Details
- Interior Features
- Living Area: 2055 Square Feet
- Bedrooms: 3
- Total Bathrooms: 2
- Full Bathrooms: 2
- Walk-In Closet(s)
- Ceiling Fan(s)
- High Ceilings
- Flooring: Carpet, Tile
- Window Features: Window Coverings, Window Treatments
- Dishwasher
- Disposal
- Microwave
- Other
- Refrigerator
- Cooktop
- Heating: Electric
- Cooling: Ceiling Fan(s)
Dimensions & Layout
Bedrooms
Bathrooms
Interior Features
Appliances
Heating & Cooling
- Exterior FeaturesPatio And Porch FeaturesCoveredPool FeaturesCommunity
- ConstructionProperty TypeResidentialConstruction MaterialsBrickFlooringCarpet, TileYear Built2005Foundation DetailsSlabArchitectural StyleCottageRoofCompositionBuilding Area Total2055
- ParkingGarageYesGarage Spaces2
Location
- AL
- Foley
- 36535
- Baldwin
- 112 Mark Twain Loop
Payment Calculator
Enter your payment information to receive an estimated monthly payment
Home Price
Down Payment
Mortgage Loan
Year Fixed
Your Monthly Payment
$1,820.75
This payment calculator provided by Engel & Völkers and is intended for educational and planning purposes only. * Assumes 3.5% APR, 20% down payment, and conventional 30-year fixed rate first mortgage. Rates cited are for instructional purposes only; current rates are subject to change at any time without notice. You should not make any decisions based simply on the information provided. Additional required amounts such as taxes, insurance, homeowner association dues, assessments, mortgage insurance premiums, flood insurance or other such required payments should also be considered. Contact your mortgage company for current rates and additional information.
Updated: April 4, 2025 4:20 PM














