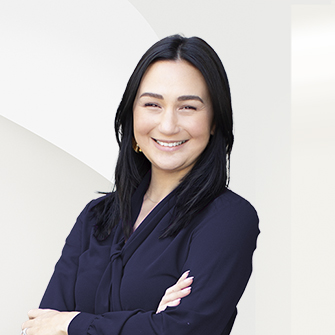Beautifully Updated Home in Mayfair Village

Listing Highlights
Subtype
Single Family ResidencePrice Per Sq Ft
$269.67View
Trees/WoodsYear Built
1995Architectural Style
Bi-levelGarage Spaces
2Attached Garage Y/N
YesLiving Area (Sq Ft)
2707 sq.ftStories
2Tax Annual Amount
$6,627.09Heating
Forced Air, Natural GasCooling
Central AirCounty
ANNE ARUNDELSubdivision
MAYFAIR VILLAGE
Property Details
- Interior Features
- Bedrooms: 5
- Total Bathrooms: 4
- Full Bathrooms: 3
- Half Bathrooms: 1
- Basement: [object Object]
- Basement Description: Full, Finished
- Fireplace: Yes
- Fireplace Total: 1
- In-Law Floorplan
- Door Features: Storm Door(s)
- Dishwasher
- Disposal
- Dryer
- Refrigerator
- Ice Maker
- Microwave
- Electric Oven
- Electric Range
- Cooktop
- Washer
- Heating: Forced Air, Natural Gas
- Cooling: Central Air
Bedrooms
Bathrooms
Other Rooms
Interior Features
Appliances
Heating & Cooling
- UtilitiesUtilitiesCable AvailableWater SourcePublicSewerPublic Sewer
- Dimensions & Layout
Lower 2
Unspecified
- Exterior FeaturesLot FeaturesCul-De-Sac, WoodedPatio And Porch FeaturesDeck, Porch
- ConstructionProperty TypeResidentialConstruction MaterialsBrickYear Built1995Property SubtypeSingle Family ResidenceFoundation DetailsSlabNew ConstructionNoArchitectural StyleBi-levelRoofFiberglassAbove Grade Finished Area2707Building Area Total2707
- ParkingParking Total2GarageYesGarage Spaces2Parking FeaturesGarage Door Opener, Attached
Location
- MD
- Crofton
- 21114
- ANNE ARUNDEL
- 1110 Pilgrim Ct
Payment Calculator
Enter your payment information to receive an estimated monthly payment
Home Price
Down Payment
Mortgage Loan
Year Fixed
Your Monthly Payment
$4,260.08
This payment calculator provided by Engel & Völkers and is intended for educational and planning purposes only. * Assumes 3.5% APR, 20% down payment, and conventional 30-year fixed rate first mortgage. Rates cited are for instructional purposes only; current rates are subject to change at any time without notice. You should not make any decisions based simply on the information provided. Additional required amounts such as taxes, insurance, homeowner association dues, assessments, mortgage insurance premiums, flood insurance or other such required payments should also be considered. Contact your mortgage company for current rates and additional information.
Updated: April 23, 2025 12:00 PM














