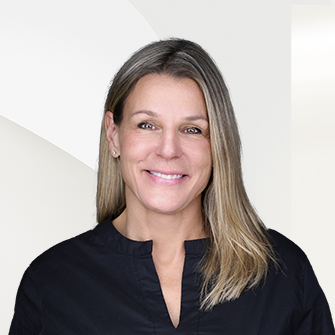Sherbrooke (Les Nations), Québec
Spacious, elegant home located on one of Sherbrooke's most beautiful streets. Classic in every way, it features 4 bedrooms, including a master suite with en suite bathroom and walk-in closet. The living room features a gas fireplace with a magnificent stone mantle. The dining room opens onto a
kitchen worthy of great chefs: gas stove, large refrigerator, central island with granite countertop. The basement is the perfect place for family time: relaxation room with wood-burning fireplace, workout area, pool table, wine cellar. Triple garage with intimate courtyard and in-ground pool.
kitchen worthy of great chefs: gas stove, large refrigerator, central island with granite countertop. The basement is the perfect place for family time: relaxation room with wood-burning fireplace, workout area, pool table, wine cellar. Triple garage with intimate courtyard and in-ground pool.
Read More
Presented by

Nathalie Brault
+1 (450) 531-1290

Dominick Brazeau
+1 (819) 679-6877
Listing Highlights
Price Per Sq Ft
$1.15Year Built
2006Living Area (Sq Ft)
3898 sq.ftLot Size Acres
0.33Heating
Air circulation, Bi-energy
Property Details
- Interior Features
- Bedrooms: 4
- Total Rooms: 4
- Basement: [object Object]
- Basement Description: 6 feet and over, Separate entrance, Finished basement
- Central Vacuum
- Security Features: Security System
- Heating: Air circulation, Bi-energy
Bedrooms
Other Rooms
Interior Features
Heating & Cooling
- Inclusion
- Rented Furnished except sofas in the living room and family room.
- Exclusion
- Will be at the expense of the TENANT: Heating, electricity, hot water, propane gas for the stove, internet, lawn mowing, snow removal, maintenance of the swimming pool and spa, cleaning of the property and home insurance.
- Addendum
- Discover this magnificent classic home, a true haven of peace combining elegance and comfort. From the moment you arrive,
you'll be charmed by the beautiful central staircase that sets the tone for this exceptional home.
The house has four bedrooms, including a sumptuous master suite offering a private relaxation area. You'll find three
bathrooms, including a powder room, all tastefully and functionally appointed.
The living room, with its gas fireplace and stone mantle, invites relaxation and warm moments with family and friends.
Impressive 21-foot ceilings add to the feeling of space and grandeur.
The dining room is a true masterpiece of refinement. The eye is immediately drawn to the ceiling, where copper plates and
wood moldings add a touch of luxury and sophistication to the space.
Beautiful French doors open onto the luminous kitchen. A true gourmet's dream, it features a large central island, granite
countertops and a gas stove for preparing meals worthy of the finest chefs.
An office space is also available, offering a calm environment conducive to concentration.
The basement is a real asset, featuring an impressive wine cellar for lovers of fine vintages, a workout area to keep in shape,
a pool table for evening entertainment and a relaxation area with a wood-burning fireplace, perfect for winter evenings.
The intimate, landscaped grounds boast a magnificent in-ground pool, ideal for enjoying fine weather in peace and quiet. Peaceful and safe, this neighborhood is frequented mainly by local residents. At the end of the street, a small neighborhood
park adds a touch of greenery and conviviality.
This upscale area is one of Sherbrooke's most sought-after. Its mature trees and proximity to Beckett Woods and the
renowned Sherbrooke Golf Club will charm you. Well served by public transportation, it offers quick access to the Université
de Sherbrooke and to the highway for easy access to the CHUS - Fleurimont.
Deposit of $4500 payable on arrival and returned following the visit to the premises upon departure. - Discover this magnificent classic home, a true haven of peace combining elegance and comfort. From the moment you arrive,
- UtilitiesWater SourcePublicSewerPublic Sewer
- Dimensions & Layout
2nd floor Mezzanine 14.1x9.5 P Bathroom 1 14.11x9.5 P Master bedroom 18.10x14.8 P Bathroom 2 11.7x4.10 P Bedroom 1 12.2x11.9 P Walk-in closet 10.0x11.0 P Bedroom 2 19.0x12.6 P Basement Wine cellar 6.8x9.4 P Family room 19.6x23.0 P Playroom 27.11x14.1 P Bathroom 3 11.7x4.8 P Storage 16.10x6.11 P Gym Section 13.11x9.10 P Bedroom 3 11.5x15.6 P 1st level/Ground floor Home office 9.5x9.8 P Dinette 14.0x12.0 P Hallway 11.6x7.11 P Living room 19.5x20.1 P Kitchen 12.0x11.9 P Washroom 7.0x8.4 P Dining room 14.5x14.1 P - Exterior FeaturesLot FeaturesIrregular LotPatio And Porch FeaturesPatioPool FeaturesHeated, Inground
- ConstructionProperty TypeResidential LeaseYear Built2006Foundation DetailsPoured concreteRoofAsphalt
- ParkingParking FeaturesDouble width or more, Plain paving stone, Outdoor, Garage
Location
- QC
- Sherbrooke (Les Nations)
- J1J 4P3
- 11025 Rue Rostand














