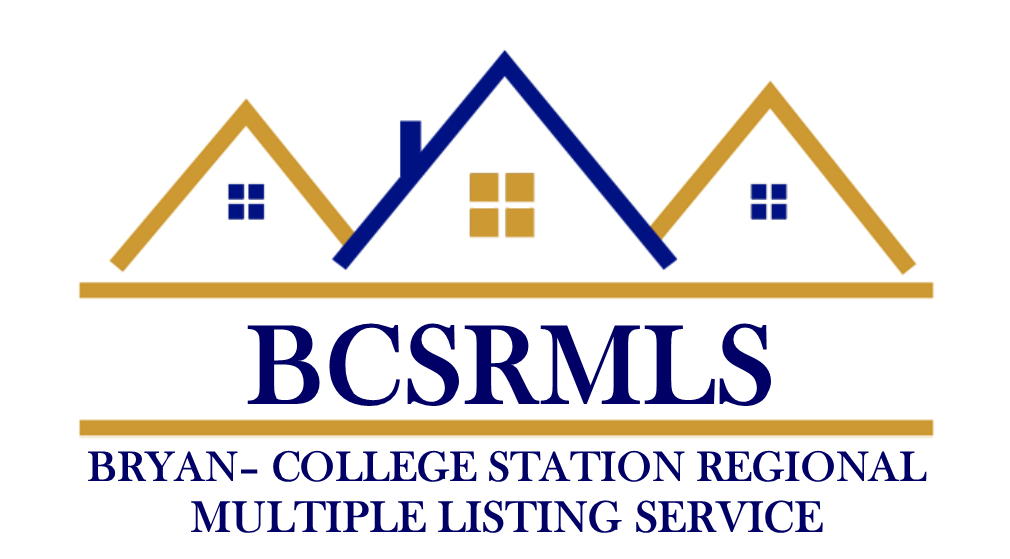
Listing Highlights
Subtype
Single Family ResidencePrice Per Sq Ft
$461.75Association
YesAssociation Fee
$700/MonthYear Built
2024Architectural Style
ContemporaryModernGarage Spaces
3Attached Garage Y/N
YesLiving Area (Sq Ft)
5,414 sq.ftLot Size (Acres)
2.3Heating
Central, ElectricCooling
Ceiling Fan(s), Central Air, ElectricCounty
BrazosSubdivision
The Meadows
Property Details
- Interior Features
- Bedrooms: 5
- Total Bathrooms: 6
- Full Bathrooms: 5
- Half Bathrooms: 1
- Total Rooms: 17
- Fireplace: Yes
- Bar
- Wet Bar
- High Ceilings
- High Speed Internet
- Sound System
- Smart Home
- Wired for Sound
- Ceiling Fan(s)
- Dry Bar
- Kitchen Island
- Pantry
- Flooring: Tile, Vinyl
- Window Features: Window Treatments
- Laundry Features: Washer Hookup
- Security Features: Smoke Detector(s)
- Electric Oven
- Built-In Electric Oven
- Dishwasher
- Disposal
- Gas Range
- Ice Maker
- Microwave
- Refrigerator
- Wine Cooler
- Tankless Water Heater
- Heating: Central, Electric
- Cooling: Ceiling Fan(s), Central Air, Electric
Bedrooms
Bathrooms
Other Rooms
Interior Features
Appliances
Heating & Cooling
- UtilitiesUtilitiesCable Available, Electricity Available, Natural Gas Available, Water Available
- Exterior FeaturesLot FeaturesCorner Lot, WoodedPatio And Porch FeaturesCoveredFencingNone
- ConstructionProperty TypeResidentialConstruction MaterialsStone, StuccoFlooringTile, VinylYear Built2024Property SubtypeSingle Family ResidenceFoundation DetailsSlabArchitectural StyleContemporaryModernRoofMetalBuilding Area Total5414
- ParkingGarageYesGarage Spaces3Parking FeaturesAttached, Garage, Garage Faces Side, Garage Door Opener
Location
- TX
- College Station
- 77845
- Brazos
- 1100 Millican Meadows Circle
Payment Calculator
Enter your payment information to receive an estimated monthly payment
Home Price
Down Payment
Mortgage Loan
Year Fixed
Your Monthly Payment
$14,588.74
This payment calculator provided by Engel & Völkers and is intended for educational and planning purposes only. * Assumes 3.5% APR, 20% down payment, and conventional 30-year fixed rate first mortgage. Rates cited are for instructional purposes only; current rates are subject to change at any time without notice. You should not make any decisions based simply on the information provided. Additional required amounts such as taxes, insurance, homeowner association dues, assessments, mortgage insurance premiums, flood insurance or other such required payments should also be considered. Contact your mortgage company for current rates and additional information.
Updated: April 26, 2025 3:50 AM














