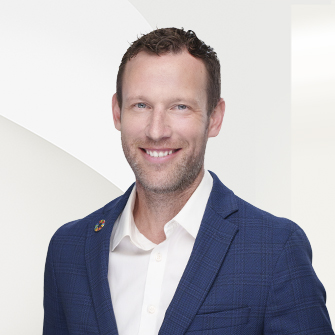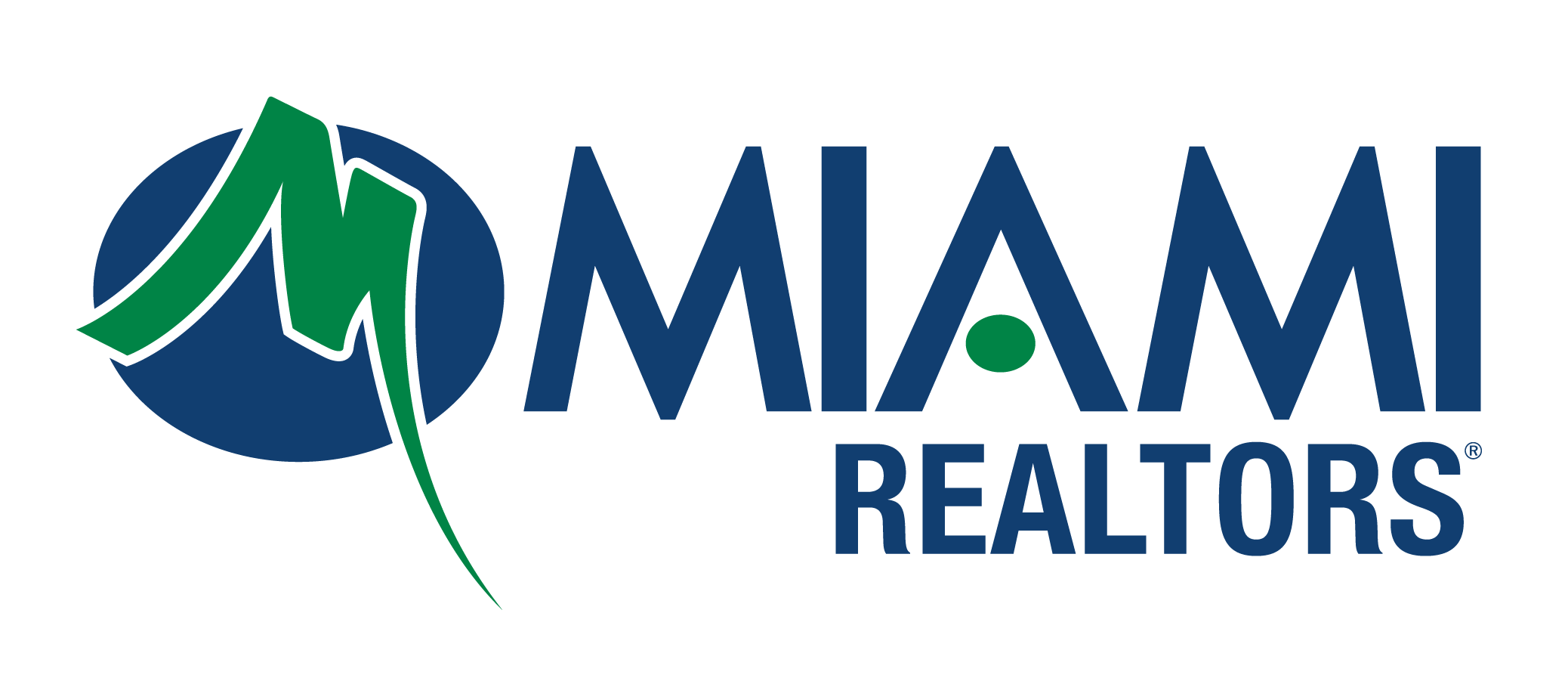
Listing Highlights
Subtype
Single Family ResidencePrice Per Sq Ft
$401.94Year Built
1994Garage Spaces
1Living Area (Sq Ft)
2,983 sq.ftTax Annual Amount
$4,267Lot Size Acres
0.19Heating
Baseboard, ElectricCooling
Ceiling Fan(s), NoneCounty
Capital Regional District
Property Details
- Interior Features
- Bedrooms: 4
- Total Bathrooms: 4
- Total Rooms: 23
- Basement: [object Object]
- Basement Description: Sump Pump, Crawl Space, Finished, Walk-Out Access
- Fireplace: Yes
- Fireplace Total: 3
- Ceiling Fan(s)
- Storage
- Flooring: Carpet, Laminate, Tile
- Window Features: Aluminum Frames, Blinds, Insulated Windows, Screens, Window Coverings
- Door Features: French Doors
- Dishwasher
- Microwave
- Heating: Baseboard, Electric
- Cooling: Ceiling Fan(s), None
Bedrooms
Bathrooms
Other Rooms
Interior Features
Appliances
Heating & Cooling
- UtilitiesUtilitiesCable Available, Natural Gas Available, Phone AvailableWater SourcePublic
- Exterior FeaturesLot FeaturesCul-De-Sac, Irregular LotFencingFenced
- ConstructionProperty TypeResidentialConstruction MaterialsWood Siding, StuccoFlooringCarpet, Laminate, TileYear Built1994Property SubtypeSingle Family ResidenceRoofAsphaltBuilding Area Total3522
- ParkingParking Total4GarageYesGarage Spaces1Parking FeaturesDriveway, Garage
Location
- BC
- View Royal
- V9B 5V6
- Capital Regional District
- 11 Pearce Pl
Payment Calculator
Enter your payment information to receive an estimated monthly payment
Home Price
Down Payment
Mortgage Loan
Year Fixed
Your Monthly Payment
CAD $6,997.04
This payment calculator provided by Engel & Völkers and is intended for educational and planning purposes only. * Assumes 3.5% APR, 20% down payment, and conventional 30-year fixed rate first mortgage. Rates cited are for instructional purposes only; current rates are subject to change at any time without notice. You should not make any decisions based simply on the information provided. Additional required amounts such as taxes, insurance, homeowner association dues, assessments, mortgage insurance premiums, flood insurance or other such required payments should also be considered. Contact your mortgage company for current rates and additional information.
Listing content Copyright 2021 Vancouver Island Real Estate Board & Victoria Real Estate Board. The above information is from sources deemed reliable, but should not be relied upon without independent verification.
Disclosure also includes the logo as the design
Updated: April 24, 2025 7:40 PM















