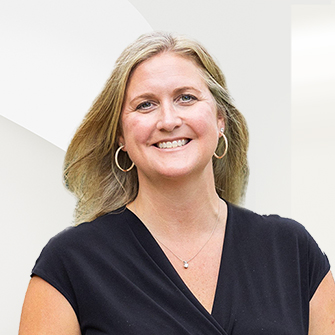
Listing Highlights
Subtype
CondominiumPrice Per Sq Ft
$748.93View
WaterAssociation
YesYear Built
1993Architectural Style
TraditionalLiving Area (Sq Ft)
1,028 sq.ftHeating
CentralCooling
Central Air, Ceiling Fan(s), ENERGY STAR Qualified EquipmentCounty
WaltonSubdivision
Beachside
Property Details
- Interior Features
- Living Area: 1028 Square Feet
- Bedrooms: 3
- Total Bathrooms: 2
- Full Bathrooms: 2
- Eat-in Kitchen
- Breakfast Bar
- Kitchen Island
- Pantry
- Walk-In Closet(s)
- Laundry Features: Inside
- Door Features: Storm Door(s)
- Electric Water Heater
- Dishwasher
- Microwave
- ENERGY STAR Qualified Dishwasher
- ENERGY STAR Qualified Dryer
- ENERGY STAR Qualified Refrigerator
- ENERGY STAR Qualified Appliances
- ENERGY STAR Qualified Washer
- ENERGY STAR Qualified Water Heater
- Heating: Central
- Cooling: Central Air, Ceiling Fan(s), ENERGY STAR Qualified Equipment
Dimensions & Layout
Bedrooms
Bathrooms
Interior Features
Appliances
Heating & Cooling
- UtilitiesWater SourcePublicSewerPublic Sewer
- Dimensions & Layout
First Living Room 17x14 Master Bedroom 13x11 Master Bathroom 10x8 - Exterior FeaturesPatio And Porch FeaturesDeck, CoveredPool FeaturesIn GroundWaterfront FeaturesBeach Access
- ConstructionProperty TypeResidentialConstruction MaterialsFrameYear Built1993Property SubtypeCondominiumFoundation DetailsSlabArchitectural StyleTraditionalRoofMetalBuilding Area Total1028
- ParkingGarageNoParking FeaturesParking Lot
Location
- FL
- Santa Rosa Beach
- 32459
- Walton
- 11 Beachside Dr 833
Payment Calculator
Enter your payment information to receive an estimated monthly payment
Home Price
Down Payment
Mortgage Loan
Year Fixed
Your Monthly Payment
$4,492.93
This payment calculator provided by Engel & Völkers and is intended for educational and planning purposes only. * Assumes 3.5% APR, 20% down payment, and conventional 30-year fixed rate first mortgage. Rates cited are for instructional purposes only; current rates are subject to change at any time without notice. You should not make any decisions based simply on the information provided. Additional required amounts such as taxes, insurance, homeowner association dues, assessments, mortgage insurance premiums, flood insurance or other such required payments should also be considered. Contact your mortgage company for current rates and additional information.
Updated: April 12, 2025 3:10 AM














