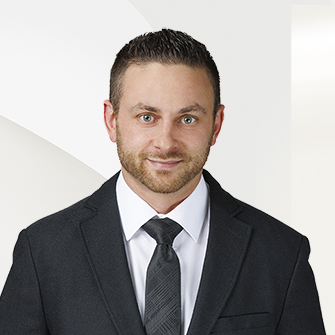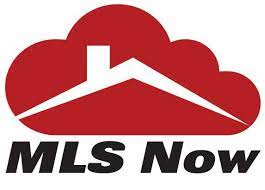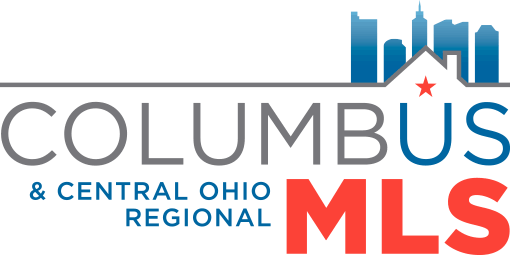Unique Ranch in Northfield

Listing Highlights
Subtype
Single Family ResidencePrice Per Sq Ft
$132.9Year Built
2018Architectural Style
RanchGarage Spaces
5Attached Garage Y/N
YesLiving Area (Sq Ft)
4702 sq.ftStories
1Tax Annual Amount
$10,309Lot Size (Acres)
2.034Heating
Natural Gas, Forced AirCooling
Ceiling Fan(s), Central AirCounty
Summit
Property Details
- Interior Features
- Living Area: 4702 Square Feet
- Bedrooms: 3
- Total Bathrooms: 5
- Full Bathrooms: 3
- Half Bathrooms: 2
- Total Rooms: 11
- Main Level Bedrooms: 3
- Basement: [object Object]
- Basement Description: Full, Finished, Walk-Out Access, Sump Pump
- Fireplace: Yes
- Fireplace Total: 1
- Wet Bar
- Tray Ceiling(s)
- Ceiling Fan(s)
- Double Vanity
- Entrance Foyer
- Eat-in Kitchen
- High Ceilings
- His and Hers Closets
- Recessed Lighting
- Soaking Tub
- Bar
- Walk-In Closet(s)
- Window Features: Window Treatments
- Laundry Features: Electric Dryer Hookup, Main Level, Laundry Room
- Security Features: Carbon Monoxide Detector(s), Smoke Detector(s)
- Dryer
- Dishwasher
- Disposal
- Microwave
- Range
- Refrigerator
- Washer
- Heating: Natural Gas, Forced Air
- Cooling: Ceiling Fan(s), Central Air
Dimensions & Layout
Bedrooms
Bathrooms
Other Rooms
Interior Features
Appliances
Heating & Cooling
- UtilitiesWater SourcePublicSewerPublic Sewer
- ConstructionProperty TypeResidentialConstruction MaterialsStone, Vinyl SidingYear Built2018Property SubtypeSingle Family ResidenceArchitectural StyleRanchRoofAsphalt, FiberglassAbove Grade Finished Area2351Below Grade Finished Area2351
- ParkingGarageYesGarage Spaces5Parking FeaturesAttached, Direct Access, Garage, Garage Door Opener, Heated Garage, Paved, Garage Faces Side
Location
- OH
- Northfield
- 44067
- Summit
- 10565 Valley View Road
Payment Calculator
Enter your payment information to receive an estimated monthly payment
Home Price
Down Payment
Mortgage Loan
Year Fixed
Your Monthly Payment
$3,646.75
This payment calculator provided by Engel & Völkers and is intended for educational and planning purposes only. * Assumes 3.5% APR, 20% down payment, and conventional 30-year fixed rate first mortgage. Rates cited are for instructional purposes only; current rates are subject to change at any time without notice. You should not make any decisions based simply on the information provided. Additional required amounts such as taxes, insurance, homeowner association dues, assessments, mortgage insurance premiums, flood insurance or other such required payments should also be considered. Contact your mortgage company for current rates and additional information.
The data relating to real estate for sale on this website comes in part from the Internet Data Exchange program of YES-MLS dba MLS NOW. Real estate listings held by brokerage firms other than are marked with the Internet Data Exchange logo and detailed information about them includes the name of the listing broker(s). does not display the entire YES-MLS dba MLS NOW IDX database on this website. The listings of some real estate brokerage firms have been excluded. Information is deemed reliable but not guaranteed. Copyright 2021 – Multiple Listing Service, Inc. – All Rights Reserved.
Updated: April 24, 2025 2:50 PM















