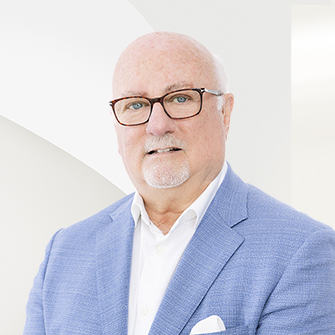Fantastic Move-In Ready Home in Vibrant Community

Listing Highlights
Subtype
Single Family ResidenceArchitectural Style
2-StoreyGarage Spaces
2Attached Garage Y/N
YesStories
2Tax Annual Amount
$5,316Heating
Natural Gas, Forced AirCooling
Central AirCounty
Ottawa
Property Details
- Interior Features
- Bedrooms: 4
- Total Bathrooms: 4
- Basement: [object Object]
- Basement Description: Full, Partially Finished
- Fireplace: Yes
- Heating: Natural Gas, Forced Air
- Cooling: Central Air
Bedrooms
Bathrooms
Other Rooms
Heating & Cooling
- UtilitiesUtilitiesCable Available
- Dimensions & Layout
Basement Family Room 5.6388 x 5.7912 Utility Room 3.7846 x 6.2738 Bedroom 2.921 x 3.4544 Second Den 3.7084 x 3.048 Bedroom 4.572 x 3.048 - Exterior FeaturesLot FeaturesLevelPatio And Porch FeaturesDeckFencingFencedPool FeaturesAbove Ground
- ConstructionProperty TypeResidentialConstruction MaterialsBrick, Vinyl SidingProperty SubtypeSingle Family ResidenceArchitectural Style2-StoreyRoofAsphalt
- ParkingParking Total4GarageYesGarage Spaces2Parking FeaturesAttached
Location
- ON
- Orleans - Cumberland and Area
- K4A 0R3
- Ottawa
- 105 Vallier Way N
Payment Calculator
Enter your payment information to receive an estimated monthly payment
Home Price
Down Payment
Mortgage Loan
Year Fixed
Your Monthly Payment
CAD $5,368.29
This payment calculator provided by Engel & Völkers and is intended for educational and planning purposes only. * Assumes 3.5% APR, 20% down payment, and conventional 30-year fixed rate first mortgage. Rates cited are for instructional purposes only; current rates are subject to change at any time without notice. You should not make any decisions based simply on the information provided. Additional required amounts such as taxes, insurance, homeowner association dues, assessments, mortgage insurance premiums, flood insurance or other such required payments should also be considered. Contact your mortgage company for current rates and additional information.
Updated: April 18, 2025 10:10 AM














