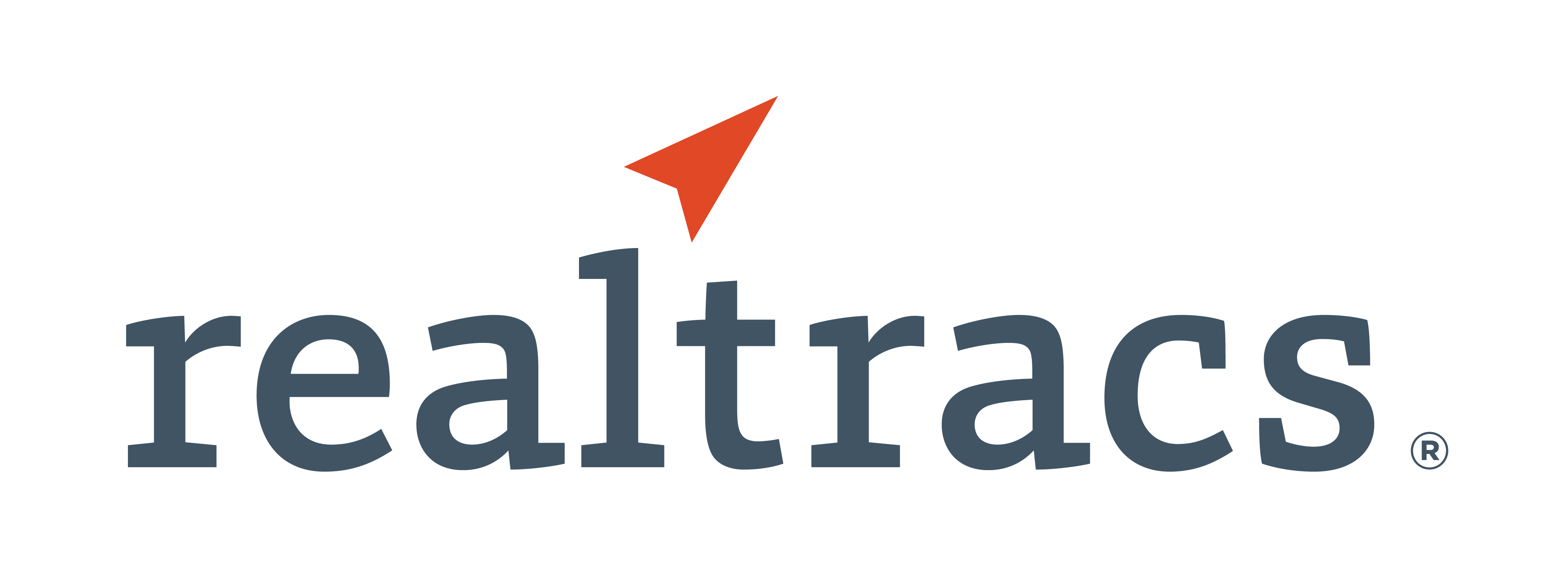

Listing Highlights
Subtype
CondominiumPrice Per Sq Ft
$1,091.7View
Mountain(s), OceanAssociation
YesYear Built
2020Architectural Style
Cottage/Cabin, West CoastLiving Area (Sq Ft)
687 sq.ftStories
3Tax Annual Amount
$6,100.26Lot Size Acres
0.02Heating
Baseboard, Electric, Radiant FloorCooling
NoneCounty
Capital Regional DistrictSubdivision
SookePoint
Property Details
- Interior Features
- Bedrooms: 1
- Total Bathrooms: 1
- Total Rooms: 6
- Basement Description: None
- Fireplace: Yes
- Fireplace Total: 2
- Flooring: Carpet, Tile
- Laundry Features: In Unit
- Dishwasher
- Microwave
- Heating: Baseboard, Electric, Radiant Floor
- Cooling: None
Bedrooms
Bathrooms
Other Rooms
Interior Features
Appliances
Heating & Cooling
- UtilitiesUtilitiesUnderground UtilitiesWater SourcePublicSewerSeptic Tank, Other
- Exterior FeaturesLot FeaturesIrregular Lot, Landscaped, Private, WaterfrontWaterfront FeaturesOcean Access
- ConstructionProperty TypeResidentialFlooringCarpet, TileYear Built2020Property SubtypeCondominiumArchitectural StyleCottage/Cabin, West CoastRoofFiberglassBuilding Area Total756
- ParkingParking Total1Parking FeaturesDriveway, Guest, On Street, Open
Location
- BC
- Sooke
- V9Z 1N8
- Capital Regional District
- 1000 Sookepoint Pl 9A
Payment Calculator
Enter your payment information to receive an estimated monthly payment
Home Price
Down Payment
Mortgage Loan
Year Fixed
Your Monthly Payment
CAD $4,376.79
This payment calculator provided by Engel & Völkers and is intended for educational and planning purposes only. * Assumes 3.5% APR, 20% down payment, and conventional 30-year fixed rate first mortgage. Rates cited are for instructional purposes only; current rates are subject to change at any time without notice. You should not make any decisions based simply on the information provided. Additional required amounts such as taxes, insurance, homeowner association dues, assessments, mortgage insurance premiums, flood insurance or other such required payments should also be considered. Contact your mortgage company for current rates and additional information.
Listing content Copyright 2021 Vancouver Island Real Estate Board & Victoria Real Estate Board. The above information is from sources deemed reliable, but should not be relied upon without independent verification.
Disclosure also includes the logo as the design
Updated: April 24, 2025 9:00 AM















