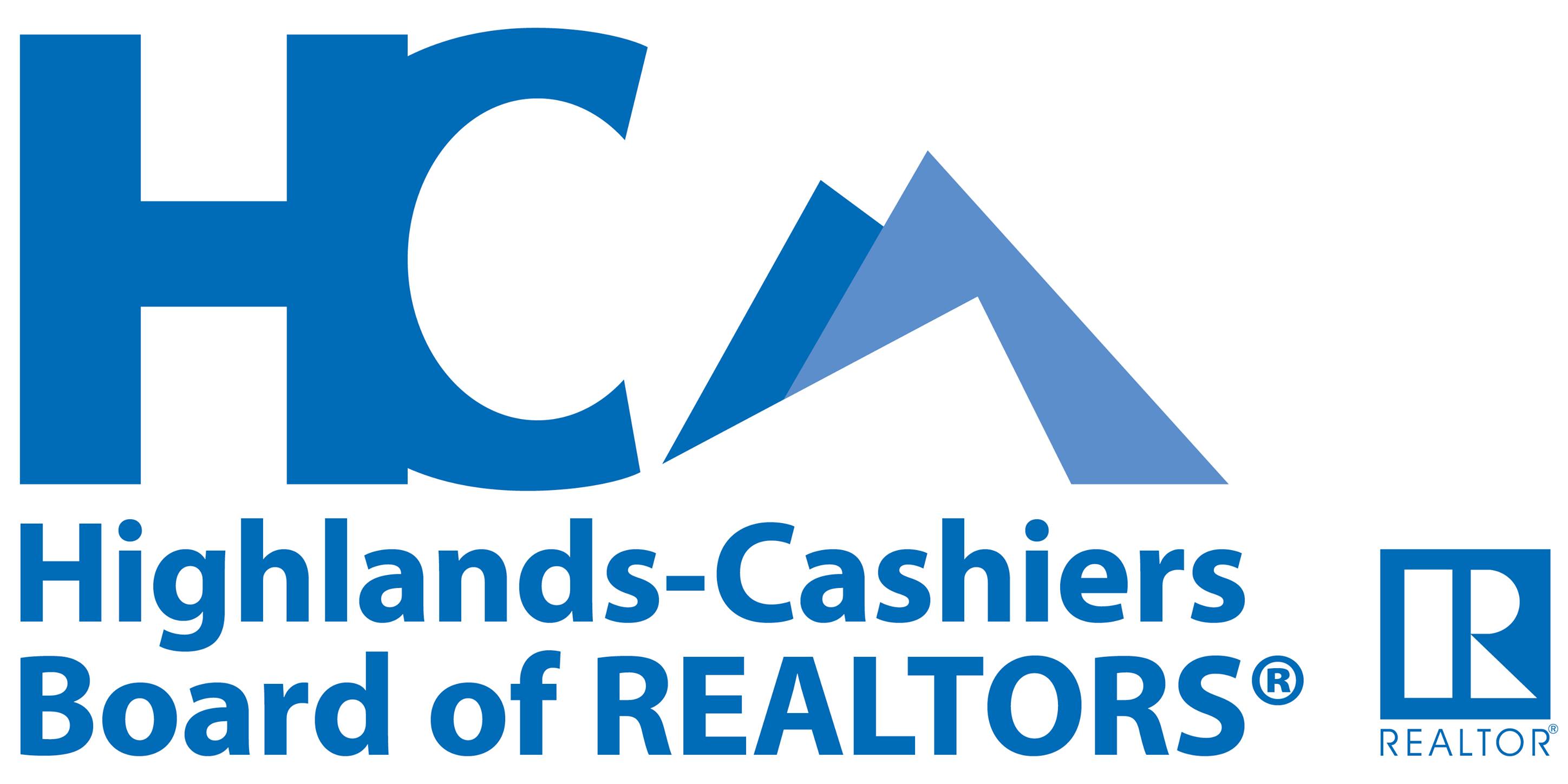Lorraine, Québec

Listing Highlights
Year Built
2010Heating
Air circulation, Natural gas
Property Details
- Interior Features
- Bedrooms: 5
- Total Rooms: 5
- Basement: [object Object]
- Basement Description: 6 feet and over, Finished basement
- Heating: Air circulation, Natural gas
Bedrooms
Other Rooms
Heating & Cooling
- Inclusion
- Blinds, curtains, garage door opener, fixtures, refrigerator, dishwasher, oven, washer/dryer, stools (2), BBQ (natural gas), pool and pool accessories, pool robots
- Exclusion
- Owner's personal effects, electric vehicle charging station.
- Addendum
- Located in the prestigious Lorraine neighborhood, this exceptional home combines refinement and comfort in a peaceful, family-friendly environment. Tucked away on a cul-de-sac, it offers rare privacy with no neighbors on one side or at the back, while enjoying the tranquility and green spaces typical of the area.
Upon entering, a large hallway with storage sets the tone for this bright and spacious home. The family room, flooded with light from its large windows, is perfect for family relaxation. The modern kitchen, featuring a central island and heated floors, opens into the dining room, a cozy eating area, and a warm living room enhanced by a fireplace.
With five bedrooms, including three on the same floor and two in the basement, the home perfectly meets the needs of families. The master bedroom is a true sanctuary, featuring a walk-in closet, an elegant ensuite bathroom with heated floors, and a gas fireplace for a cozy atmosphere. The basement offers a large, versatile living space, two additional bedrooms, a bathroom, and storage areas.
To fully enjoy the four seasons, a bright sunroom adds to this exceptional property. The fully fenced backyard is attractive with its heated inground pool, welcoming terrace, and practical shed.
Equipped with a double garage, central air conditioning, and heated floors, this home offers unparalleled comfort in all seasons. It is conveniently located near primary schools, parks, and major roadways. This residence harmoniously blends luxury and warmth in a peaceful and green environment. - Located in the prestigious Lorraine neighborhood, this exceptional home combines refinement and comfort in a peaceful, family-friendly environment. Tucked away on a cul-de-sac, it offers rare privacy with no neighbors on one side or at the back, while enjoying the tranquility and green spaces typical of the area.
- UtilitiesWater SourcePublicSewerPublic Sewer
- Dimensions & Layout
1st level/Ground floor Living room 12.1x13.8 P Veranda 12.7x12.2 P Dining room 13.3x12.1 P Kitchen 13.7x11.1 P Hallway 6.5x5.1 P Dinette 9.3x8.1 P Family room 16.9x14.3 P Laundry room 9.5x4.5 P Washroom 6x5 P 2nd floor Bedroom 1 13.9x10.5 P Bathroom 2 10.3x7 P Walk-in closet 11.2x5.7 P Bedroom 2 14.1x11.5 P Bathroom 1 15.1x10.5 P Master bedroom 19x13.1 P Basement Bathroom 3 10.8x5.6 P Bedroom 3 11.4x10.5 P Bedroom 4 11.9x10.5 P Storage 11.6x8.8 P Family room 26.2x11.7 P - Taxes (Annual)Municipal AssessmentYear2025Building$910,700Lot$435,700Total$1,346,400Taxes (Annual)Municipal$8,224Total$8,224
- Exterior FeaturesLot FeaturesCul-De-SacFencingFencedPool FeaturesHeated, Inground
- ConstructionProperty TypeResidentialYear Built2010Foundation DetailsPoured concreteRoofAsphalt
- ParkingParking FeaturesPlain paving stone, Outdoor, Garage
Location
- QC
- Lorraine
- J6Z 0B6
- 100 Ch. de Brisach
Payment Calculator
Enter your payment information to receive an estimated monthly payment
Home Price
Down Payment
Mortgage Loan
Year Fixed
Your Monthly Payment
CAD $9,191.27
This payment calculator provided by Engel & Völkers and is intended for educational and planning purposes only. * Assumes 3.5% APR, 20% down payment, and conventional 30-year fixed rate first mortgage. Rates cited are for instructional purposes only; current rates are subject to change at any time without notice. You should not make any decisions based simply on the information provided. Additional required amounts such as taxes, insurance, homeowner association dues, assessments, mortgage insurance premiums, flood insurance or other such required payments should also be considered. Contact your mortgage company for current rates and additional information.
Updated: April 26, 2025 8:40 AM















