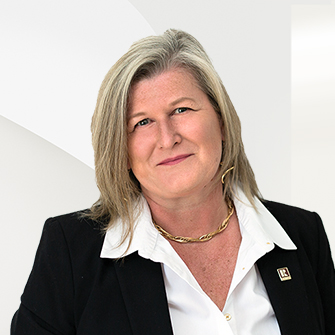Charming Family Home in Summerland

Listing Highlights
Subtype
Single Family ResidencePrice Per Sq Ft
$123.77Year Built
1976Living Area (Sq Ft)
7,506 sq.ftStories
2Tax Annual Amount
$6,896Lot Size (Acres)
0.75Heating
Electric, Heat Pump, Natural Gas, Radiant FloorCooling
Heat Pump, Wall Unit(s)
Property Details
- Interior Features
- Bedrooms: 7
- Total Bathrooms: 6
- Full Bathrooms: 3
- Half Bathrooms: 3
- Total Rooms: 40
- Heating: Electric, Heat Pump, Natural Gas, Radiant Floor
- Cooling: Heat Pump, Wall Unit(s)
Bedrooms
Bathrooms
Other Rooms
Heating & Cooling
- UtilitiesWater SourcePublicSewerSeptic Tank
- Dimensions & Layout
Main Half Bath 4.92x3.67 Sunroom 39.42x15.33 Kitchen 17.42x11.33 Half Bath 9.92x3.00 Kitchen 17.17x11.33 Foyer 7.83x12.00 Family Room 19.50x25.00 Other 8.42x6.00 Pantry 7.00x11.92 Laundry 9.92x7.33 Bedroom 11.33x11.92 En Suite Bathroom 8.00x11.92 Bedroom 10.75x11.17 Living Room 21.83x18.67 Full Bath 5.67x11.50 Living Room 20.25x13.25 Primary Bedroom 24.92x16.08 Living Room 12.00x13.83 Kitchen 12.83x11.58 Basement Storage Room 25.50x11.17 Storage Room 3.17x3.42 Cold Room 12.58x5.00 Utility Room 11.00x23.67 Recreation 37.83x19.25 Recreation 23.58x14.50 Second Bedroom 14.75x7.92 Half Bath 4.50x5.67 Half Bath 5.92x7.00 Bedroom 12.58x13.83 Bedroom 9.92x12.83 Living Room 24.83x13.25 Bedroom 13.83x9.92 Primary Bedroom 21.83x12.67 Dining Room 17.00x10.67 Kitchen 18.92x11.42 Living Room 8.58x7.42 Full Bath 11.33x12.00 Full Bath 7.83x9.67 Bedroom 12.25x13.83 Kitchen 7.67x7.67 - Exterior FeaturesPatio And Porch FeaturesCovered, Deck, PorchPool FeaturesNone
- ConstructionProperty TypeResidentialConstruction MaterialsFiber Cement, StuccoYear Built1976Property SubtypeSingle Family ResidenceFoundation DetailsConcrete PerimeterNew ConstructionNoRoofAsphalt, ShingleAbove Grade Finished Area5566Below Grade Finished Area1940
- ParkingParking Total5GarageNoParking FeaturesOpen, RV Access/Parking
Location
- BC
- Summerland
- V0H 1Z6
- 9509 Steuart Street
Payment Calculator
Enter your payment information to receive an estimated monthly payment
Home Price
Down Payment
Mortgage Loan
Year Fixed
Your Monthly Payment
CAD $5,421.39
This payment calculator provided by Engel & Völkers and is intended for educational and planning purposes only. * Assumes 3.5% APR, 20% down payment, and conventional 30-year fixed rate first mortgage. Rates cited are for instructional purposes only; current rates are subject to change at any time without notice. You should not make any decisions based simply on the information provided. Additional required amounts such as taxes, insurance, homeowner association dues, assessments, mortgage insurance premiums, flood insurance or other such required payments should also be considered. Contact your mortgage company for current rates and additional information.
ACTRIS does not verify the information provided in the MLS and disclaims any responsibility for its accuracy and availability. The MLS is made available AS IS and WHEN AVAILABLE. Each Participant and Subscriber agrees to defend and hold ACTRIS harmless from and against any liability arising from any inaccuracy or inadequacy of the information such Participant or Subscriber provides and or any claim based on such Participant or Subscriber’s use of the MLS. Each Participant should verify the accuracy of its information as disseminated through the MLS to all other Participants and immediately notify ACTRIS of any corrections. The listing broker’s offer of compensation is made only to participants of the MLS where the listing is filed.
Updated: April 25, 2025 5:40 PM













