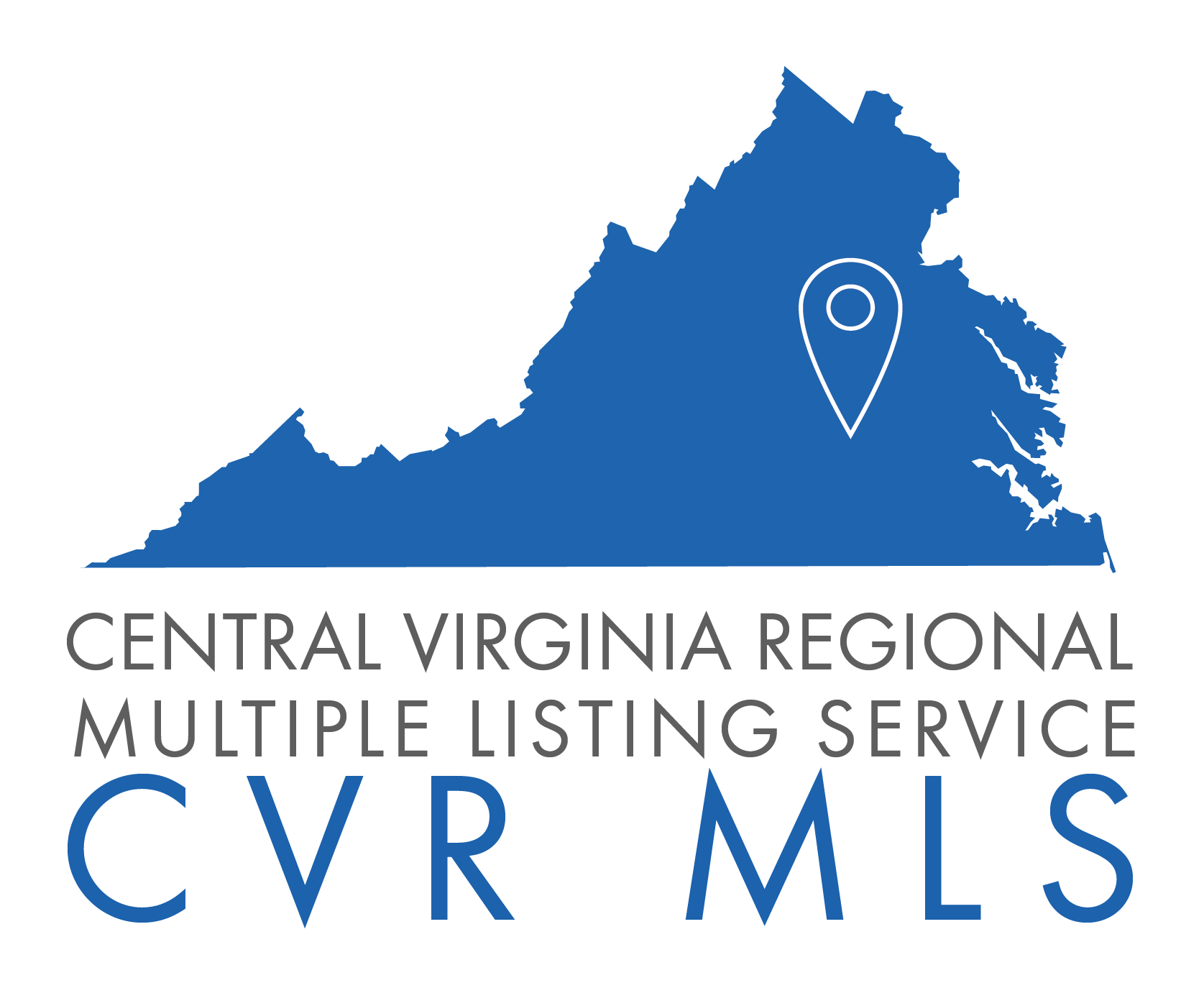Listing Highlights
Subtype
CondominiumPrice Per Sq Ft
$169.15Association
YesAssociation Fee
$450/AssociationFeeFrequency.MonthlyYear Built
2010Architectural Style
Traditional, TransitionalLiving Area (Sq Ft)
1,744 sq.ftStories
1Tax Annual Amount
$1,469Heating
Natural GasCooling
Central Air, Ceiling Fan(s)County
CHESTERFIELDSubdivision
CHARTER COLONY
Property Details
- Interior Features
- Bedrooms: 2
- Total Bathrooms: 2
- Full Bathrooms: 2
- Main Level Bathrooms: 2
- Elevator
- Eat-in Kitchen
- Walk-In Closet(s)
- Flooring: Carpet, Laminate
- Dishwasher
- Disposal
- Dryer
- Microwave
- Oven
- Electric Oven
- Electric Range
- Washer
- Heating: Natural Gas
- Cooling: Central Air, Ceiling Fan(s)
Bedrooms
Bathrooms
Interior Features
Appliances
Heating & Cooling
- UtilitiesWater SourcePublicSewerPublic Sewer
- ConstructionProperty TypeResidentialConstruction MaterialsVinyl SidingFlooringCarpet, LaminateYear Built2010Property SubtypeCondominiumNew ConstructionNoArchitectural StyleTraditional, TransitionalAbove Grade Finished Area1744Building Area Total1744
Location
- VA
- Midlothian
- 23114
- CHESTERFIELD
- 910 Westwood Village Way #202
Payment Calculator
Enter your payment information to receive an estimated monthly payment
Home Price
Down Payment
Mortgage Loan
Year Fixed
Your Monthly Payment
$1,721.54
This payment calculator provided by Engel & Völkers and is intended for educational and planning purposes only. * Assumes 3.5% APR, 20% down payment, and conventional 30-year fixed rate first mortgage. Rates cited are for instructional purposes only; current rates are subject to change at any time without notice. You should not make any decisions based simply on the information provided. Additional required amounts such as taxes, insurance, homeowner association dues, assessments, mortgage insurance premiums, flood insurance or other such required payments should also be considered. Contact your mortgage company for current rates and additional information.
Updated: April 26, 2025 8:10 AM















