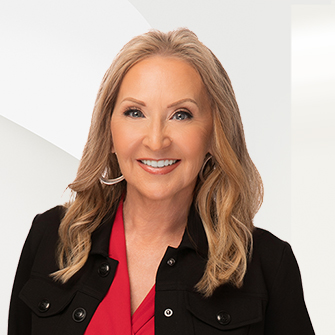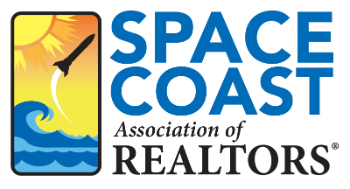Pool Home Gem on Beautifully Landscaped .40 Acre Corner Lot

Listing Highlights
Subtype
Single Family ResidencePrice Per Sq Ft
$274.71Year Built
1959Architectural Style
RanchGarage Spaces
1Attached Garage Y/N
YesLiving Area (Sq Ft)
1,456 sq.ftStories
1Tax Annual Amount
$1,395.69Lot Size (Acres)
0.4Heating
CentralCooling
Central Air, Ceiling Fan(s)County
BrevardSubdivision
Highland Shores Replat of Pt of
Property Details
- Interior Features
- Bedrooms: 3
- Total Bathrooms: 2
- Full Bathrooms: 2
- Total Rooms: 8
- Ceiling Fan(s)
- Open Floorplan
- Smart Thermostat
- Flooring: Tile
- Dishwasher
- Electric Range
- Electric Water Heater
- Microwave
- Refrigerator
- Heating: Central
- Cooling: Central Air, Ceiling Fan(s)
Bedrooms
Bathrooms
Other Rooms
Interior Features
Appliances
Heating & Cooling
- UtilitiesUtilitiesCable Available, Cable Connected, Electricity ConnectedWater SourcePrivate, WellSewerSeptic Tank
- Exterior FeaturesLot FeaturesCorner Lot, Few Trees, Sprinklers In Front, Sprinklers In RearPatio And Porch FeaturesFront PorchFencingBack Yard, PrivacyPool FeaturesIn Ground
- ConstructionProperty TypeResidentialConstruction MaterialsBlock, Concrete, StuccoFlooringTileYear Built1959Property SubtypeSingle Family ResidenceArchitectural StyleRanchRoofShingleBuilding Area Total1934
- ParkingGarageYesGarage Spaces1Parking FeaturesAttached, Garage, RV Access/Parking
Location
- FL
- Palm Bay
- 32905
- Brevard
- 905 Glenham Drive NE
Payment Calculator
Enter your payment information to receive an estimated monthly payment
Home Price
Down Payment
Mortgage Loan
Year Fixed
Your Monthly Payment
$2,334.29
This payment calculator provided by Engel & Völkers and is intended for educational and planning purposes only. * Assumes 3.5% APR, 20% down payment, and conventional 30-year fixed rate first mortgage. Rates cited are for instructional purposes only; current rates are subject to change at any time without notice. You should not make any decisions based simply on the information provided. Additional required amounts such as taxes, insurance, homeowner association dues, assessments, mortgage insurance premiums, flood insurance or other such required payments should also be considered. Contact your mortgage company for current rates and additional information.
Space Coast Association of Realtors The real estate listing data marked with this icon comes from the IDX program of the Space Coast Association of Realtors™ system.
Updated: May 9, 2025 10:00 AM














