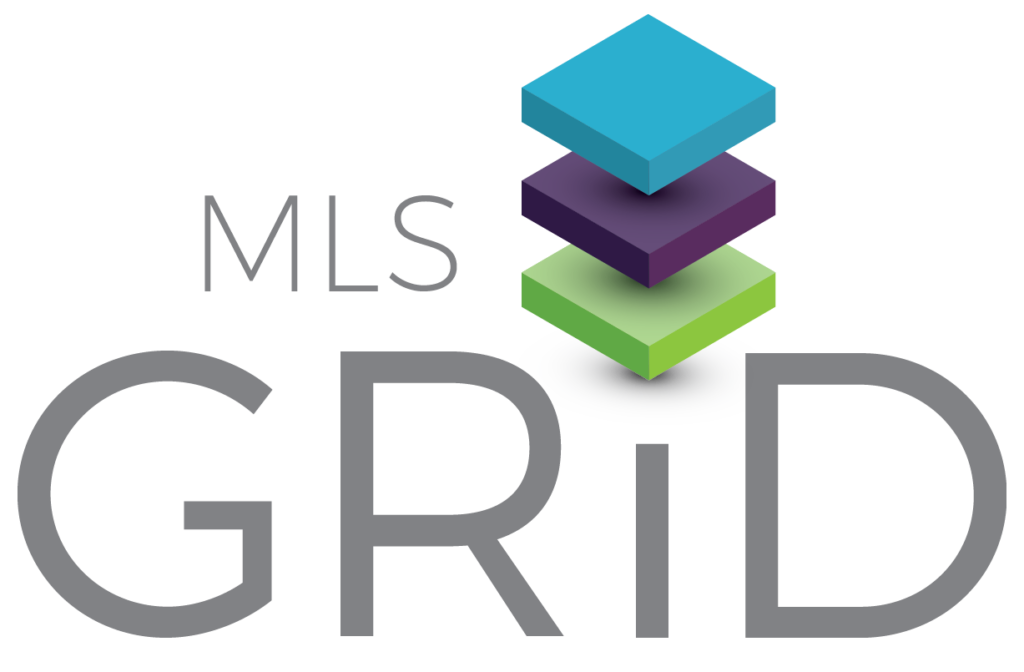

Listing Highlights
Subtype
CondominiumPrice Per Sq Ft
$784.91View
CityAssociation
YesYear Built
2020Living Area (Sq Ft)
623 sq.ftStories
20Tax Annual Amount
$1,749.94Lot Size Acres
0.02Heating
Forced Air, Heat PumpCooling
Central AirCounty
Capital Regional DistrictSubdivision
Yates on Yates
Property Details
- Interior Features
- UtilitiesUtilitiesPhone AvailableWater SourcePublic
- ConstructionProperty TypeResidentialFlooringHardwoodYear Built2020Property SubtypeCondominiumRoofRubber, MembraneBuilding Area Total698
- ParkingParking FeaturesUnderground
Location
- BC
- Victoria
- V8W 0G2
- Capital Regional District
- 848 Yates St 309
Payment Calculator
Enter your payment information to receive an estimated monthly payment
Home Price
Down Payment
Mortgage Loan
Year Fixed
Your Monthly Payment
CAD$2,853.67
This payment calculator provided by Engel & Völkers and is intended for educational and planning purposes only. * Assumes 3.5% APR, 20% down payment, and conventional 30-year fixed rate first mortgage. Rates cited are for instructional purposes only; current rates are subject to change at any time without notice. You should not make any decisions based simply on the information provided. Additional required amounts such as taxes, insurance, homeowner association dues, assessments, mortgage insurance premiums, flood insurance or other such required payments should also be considered. Contact your mortgage company for current rates and additional information.
Listing content Copyright 2021 Vancouver Island Real Estate Board & Victoria Real Estate Board. The above information is from sources deemed reliable, but should not be relied upon without independent verification.
Disclosure also includes the logo as the design
Updated: February 28, 2025 11:40 AM














