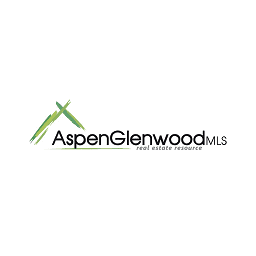Listing Highlights
Subtype
Single Family ResidencePrice Per Sq Ft
$809Association
YesAssociation Fee
$1,250/AssociationFeeFrequency.QuarterlyYear Built
2007Architectural Style
Split Level, ContemporaryGarage Spaces
2Living Area (Sq Ft)
5,932 sq.ftTax Annual Amount
$25,158Lot Size (Acres)
4.8Heating
Natural Gas, RadiantCounty
GarfieldSubdivision
Stirling Ranch
Property Details
- Interior Features
- Bedrooms: 4
- Total Bathrooms: 5
- Full Bathrooms: 4
- Half Bathrooms: 1
- Basement: [object Object]
- Basement Description: Finished
- Fireplace: Yes
- Fireplace Total: 2
- Window Features: Window Coverings
- Laundry Features: Inside
- Security Features: Security System
- Dishwasher
- Dryer
- Freezer
- Microwave
- Range
- Refrigerator
- Washer
- Heating: Natural Gas, Radiant
Bedrooms
Bathrooms
Other Rooms
Interior Features
Appliances
Heating & Cooling
- UtilitiesUtilitiesCable Available, Natural Gas AvailableSewerSeptic Tank
- Exterior FeaturesLot FeaturesLandscaped
- ConstructionProperty TypeResidentialConstruction MaterialsWood Siding, Stone Veneer, Stone, Concrete, FrameYear Built2007Property SubtypeSingle Family ResidenceNew ConstructionNoArchitectural StyleSplit Level, ContemporaryRoofMetalBuilding Area Total5932
- ParkingGarageYesGarage Spaces2
Location
- CO
- Carbondale
- 81623
- Garfield
- 799 Skipper Drive
Payment Calculator
Enter your payment information to receive an estimated monthly payment
Home Price
Down Payment
Mortgage Loan
Year Fixed
Your Monthly Payment
$28,005.66
This payment calculator provided by Engel & Völkers and is intended for educational and planning purposes only. * Assumes 3.5% APR, 20% down payment, and conventional 30-year fixed rate first mortgage. Rates cited are for instructional purposes only; current rates are subject to change at any time without notice. You should not make any decisions based simply on the information provided. Additional required amounts such as taxes, insurance, homeowner association dues, assessments, mortgage insurance premiums, flood insurance or other such required payments should also be considered. Contact your mortgage company for current rates and additional information.
Updated: May 5, 2025 10:50 AM

