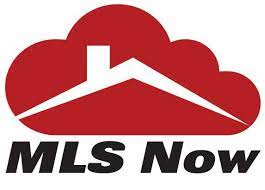Listing Highlights
Subtype
Single Family ResidenceYear Built
1991Architectural Style
ColonialGarage Spaces
2Attached Garage Y/N
YesStories
2Tax Annual Amount
$5,019Lot Size (Acres)
0.34Heating
Natural Gas, Forced AirCooling
Ceiling Fan(s), Central AirCounty
LakeSubdivision
Weatherby Woods
Property Details
- Interior Features
- Bedrooms: 4
- Total Bathrooms: 3
- Full Bathrooms: 2
- Half Bathrooms: 1
- Total Rooms: 10
- Basement: [object Object]
- Basement Description: Full, Finished, Storage Space, Sump Pump
- Fireplace: Yes
- Fireplace Total: 2
- Ceiling Fan(s)
- Crown Molding
- Entrance Foyer
- Eat-in Kitchen
- Recessed Lighting
- Soaking Tub
- Walk-In Closet(s)
- Window Features: Window Treatments
- Laundry Features: Gas Dryer Hookup, Main Level, Laundry Room
- Security Features: Carbon Monoxide Detector(s), Smoke Detector(s)
- Dishwasher
- Disposal
- Microwave
- Range
- Refrigerator
- Heating: Natural Gas, Forced Air
- Cooling: Ceiling Fan(s), Central Air
Bedrooms
Bathrooms
Other Rooms
Interior Features
Appliances
Heating & Cooling
- UtilitiesWater SourcePublicSewerPublic Sewer
- Exterior FeaturesPatio And Porch FeaturesDeck, Front PorchFencingNone
- ConstructionProperty TypeResidentialConstruction MaterialsBrick, Vinyl SidingYear Built1991Property SubtypeSingle Family ResidenceArchitectural StyleColonialRoofAsphalt, Fiberglass
- ParkingGarageYesGarage Spaces2Parking FeaturesAttached, Direct Access, Garage Faces Front, Garage, Garage Door Opener, Paved
Location
- OH
- Mentor
- 44060
- Lake
- 7717 Rutland Drive
Payment Calculator
Enter your payment information to receive an estimated monthly payment
Home Price
Down Payment
Mortgage Loan
Year Fixed
Your Monthly Payment
$2,275.35
This payment calculator provided by Engel & Völkers and is intended for educational and planning purposes only. * Assumes 3.5% APR, 20% down payment, and conventional 30-year fixed rate first mortgage. Rates cited are for instructional purposes only; current rates are subject to change at any time without notice. You should not make any decisions based simply on the information provided. Additional required amounts such as taxes, insurance, homeowner association dues, assessments, mortgage insurance premiums, flood insurance or other such required payments should also be considered. Contact your mortgage company for current rates and additional information.
The data relating to real estate for sale on this website comes in part from the Internet Data Exchange program of YES-MLS dba MLS NOW. Real estate listings held by brokerage firms other than are marked with the Internet Data Exchange logo and detailed information about them includes the name of the listing broker(s). does not display the entire YES-MLS dba MLS NOW IDX database on this website. The listings of some real estate brokerage firms have been excluded. Information is deemed reliable but not guaranteed. Copyright 2021 – Multiple Listing Service, Inc. – All Rights Reserved.
Updated: April 22, 2025 2:20 AM

